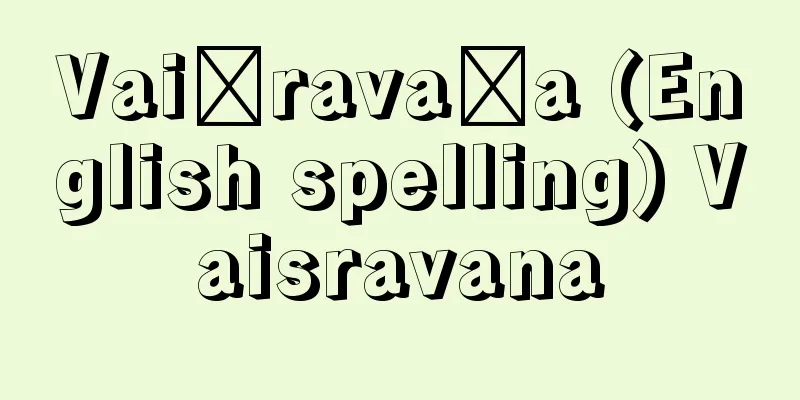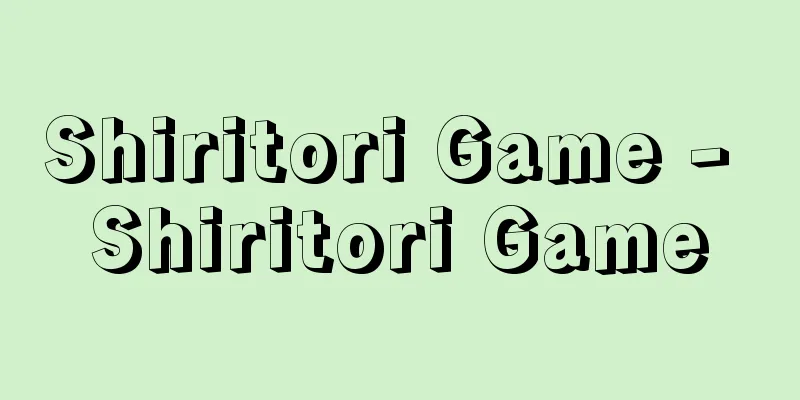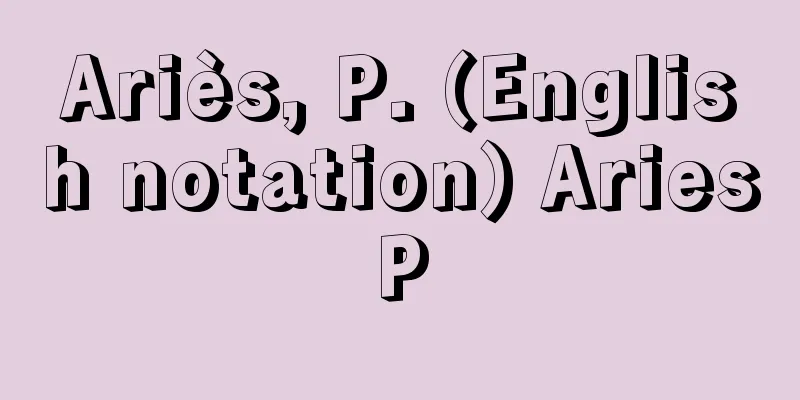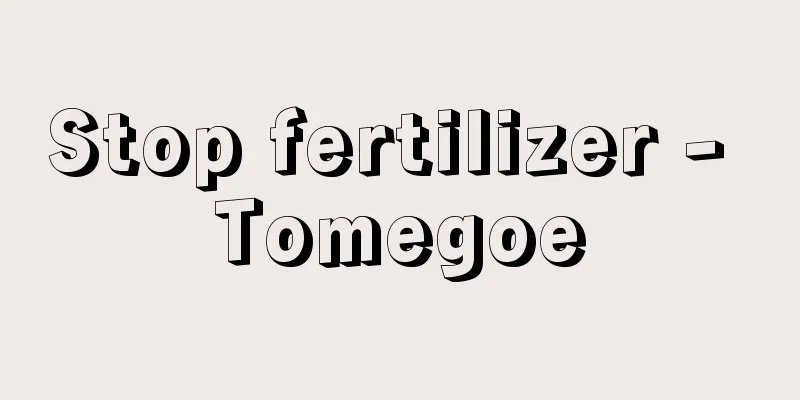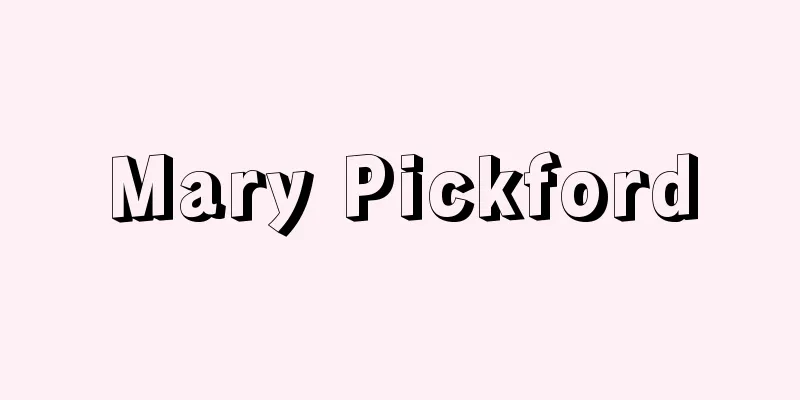Architectural Drawings
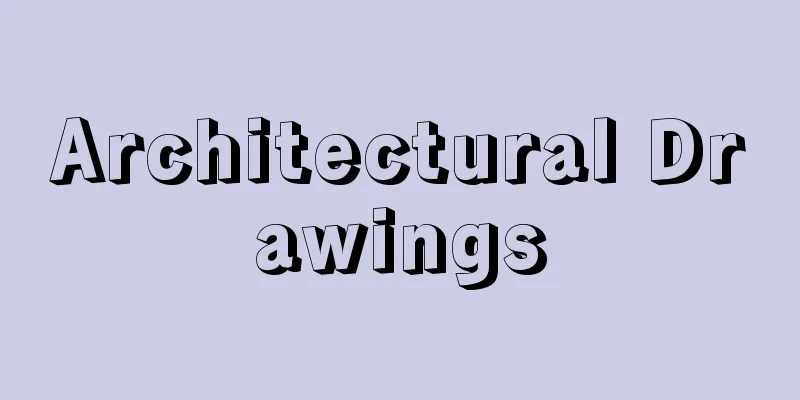
|
A drawing is used to create a building or other structure. Plans, elevations, sections, and plan drawings (which show only the cross-section of the main walls of the building in detail) are produced. Unlike mechanical drawings, plans are drawn as cross-sections of the building cut horizontally through the center. Source : Heibonsha Encyclopedia About MyPedia Information |
|
建物その他の建造物をつくるための製図。平面図,立面図,断面図,矩計(かなばかり)図(建物の主要な壁面の断面のみを詳しく示したもの)などが作製される。平面図は機械製図の場合と異なり,建物のほぼ中央部を水平に切断したときの断面図で表される。
出典 株式会社平凡社百科事典マイペディアについて 情報 |
<<: Construction - kenchikusekou
Recommend
Salmonella abortusequi (English name)
Salmonella abortus is a common disease caused by ...
Pseudocyesis
...a condition in which a woman who desires or ha...
"Kanwa Kyūshūhen" - Kanwa Kyūshūhen
…(2) A Chinese conversation textbook compiled by ...
Jalāl al-Din Khalji (English spelling)
…1290-1320. This dynasty was founded by Jalāl al-...
Boisguillebert
…French economist. Sometimes written as Boisguill...
Voronskii, AK (English spelling)
...After returning from exile, AN Tolstoy, Ehrenb...
Aconite - Ugly
The title of a Kyogen piece. Tarokaja Kyogen. The ...
Korean system
This refers to a series of strata from the Early P...
Shasekishu - Shasekishu
A collection of Buddhist tales from the Kamakura ...
Waiting room - waiting room
〘 noun 〙① (━suru) To decide a time and place in ad...
National constituency assembly (English: National constituency assembly)
...The actual name is "Declaration of the Ri...
Cour d'Assises (English spelling)
…The jurisdiction and procedures of the courts ar...
Kinji Imanishi
Anthropologist. Born in Kyoto. Graduated from the...
Foundation - Kichu
1. The central pillar. 2. The most important perso...
Slime
A monster that appears in the role-playing game, &...
![Brocken [mountain] - Brocken](/upload/images/67ccc20b45d9d.webp)
