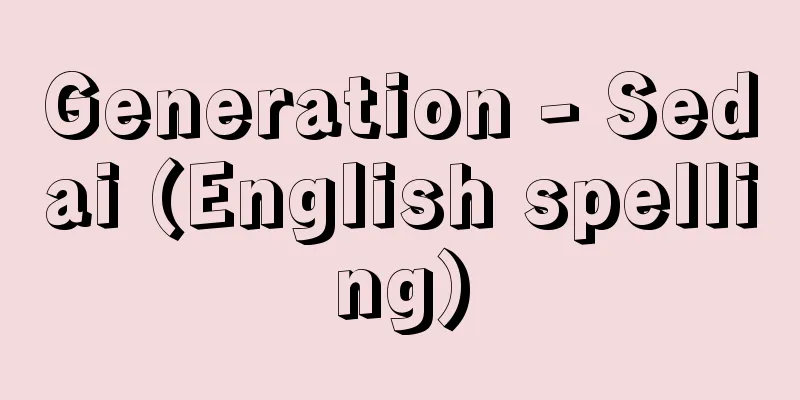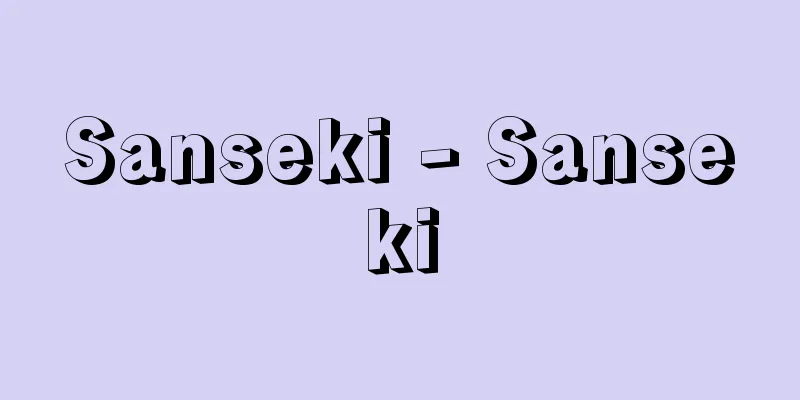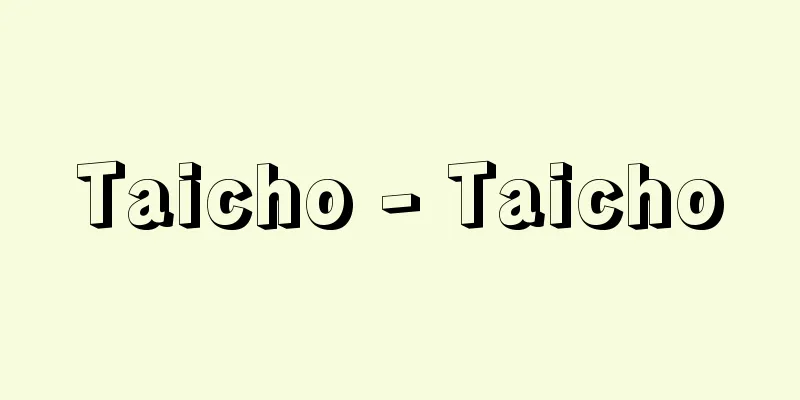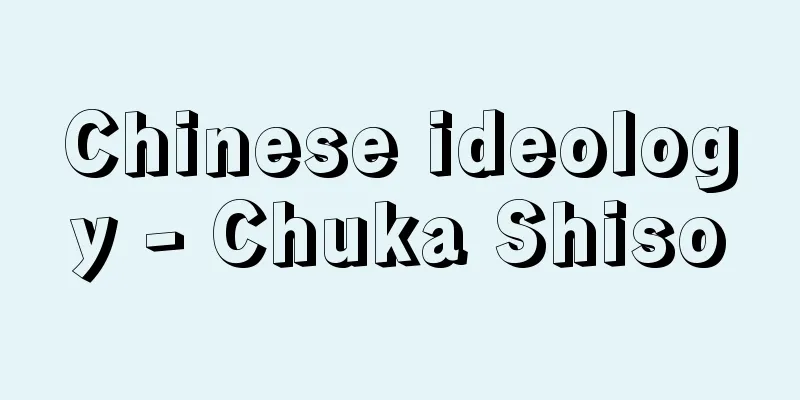Core structure
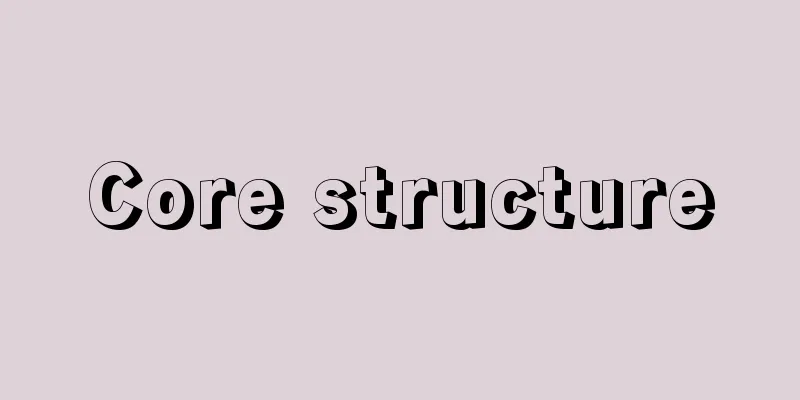
|
This is an architectural design technique in which elevators, stairs, machine rooms, plumbing (and toilets, bathrooms, and kitchens in residential buildings) are gathered together as the core of the building, and this is then used as earthquake-resistant walls and structural members. The advantage is that the living space outside the core can be designed freely. Source : Heibonsha Encyclopedia About MyPedia Information |
|
エレベーターや階段,機械室,配管(住宅では便所,浴室,台所も)などの設備を集めて建物のコア(核)とし,これを耐震壁や構造部材として活用する建築設計手法。コア以外の居住空間は自由に設計できる利点がある。
出典 株式会社平凡社百科事典マイペディアについて 情報 |
<<: Coysevox (English name) Antoine Coysevox
Recommend
Shugiwasho - Shugiwasho
16 volumes. Written by Kumazawa Banzan, a Confuci...
Ikke - Ikke
...In Japan, these two types of kinship organizat...
Movable art (English: art mobilier [France])
Minor art refers to the stone, bone, horn, and ter...
Wuhan
A sub-provincial city (a prefecture-level city wi...
Flexed burial - Kusso
A burial method in which the body is buried with ...
Space travel - uchuuryokou (English spelling) space travel
Traveling to outer space, the moon, or planets. Hu...
Dieffenbachia; dumb cane; dumb plant; mother-in-law's tongue plant
A genus of the Araceae family. Japanese name: Shir...
Osachi Hamaguchi
A politician of the Taisho and Showa periods. Bor...
Li Chi
[Live] Guangxu 22 (1896). Hubei, Zhongxiang [Died]...
Sending off weight - Sending off weight
…The latter are treated as part of the scale and ...
UHF - UHF
Abbreviation for ultra high frequency. One of the...
Fontainebleau School - École de Fontainebleau
A group that includes artists involved in the con...
divergence difficulty
...In quantum field theory, for example, when cal...
Batrachospermum gallaei (English spelling) Batrachospermum gallaei
…[Mitsuo Chihara]. . . *Some of the terminology t...
Daini Sanmi - Daini Sanmi
Date of birth and death unknown. A female poet of...


