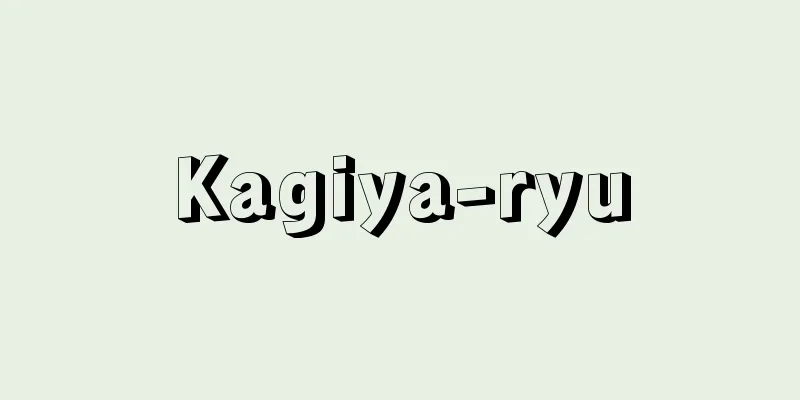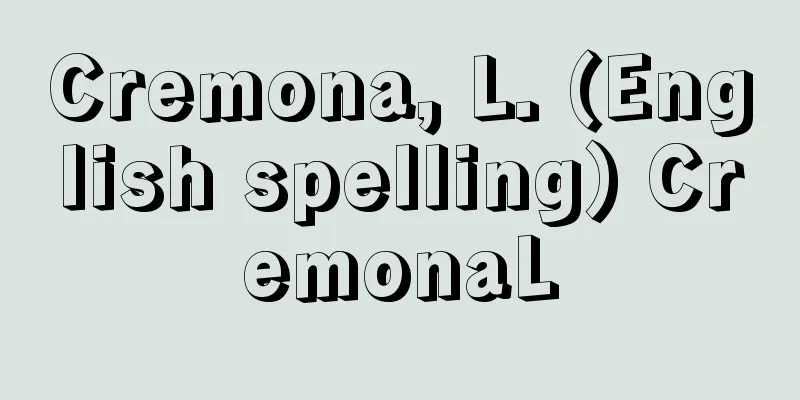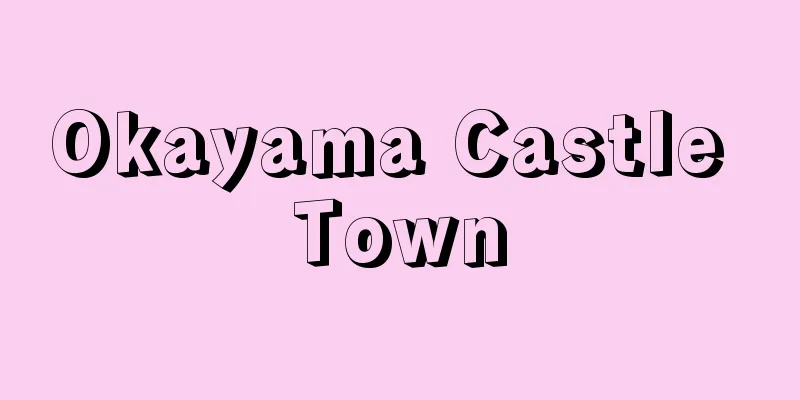Fence - Hei
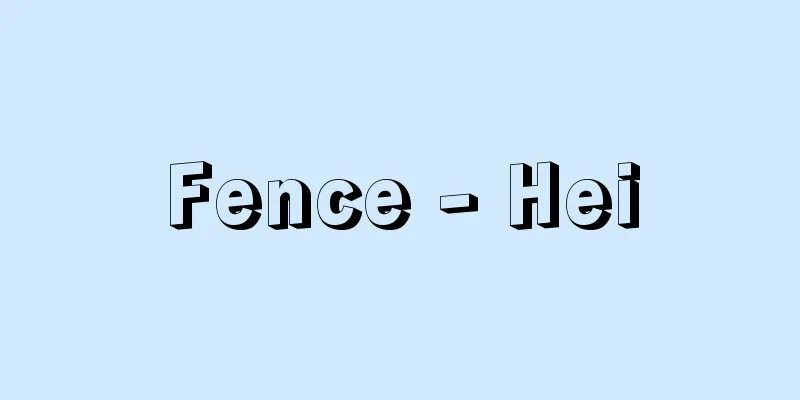
|
A continuous wall built on the boundary of a property, etc. Unlike a fence, it has few gaps and is completely effective at preventing entry and exit. [Jin Nakamura] Classification by shape and designIn terms of shape and design, there are various types of walls, such as Tsuiji walls, Kara walls, Suki walls, Genji walls, Sakuita walls, Sasarako walls, Tateita walls, and Yamato walls. [Jin Nakamura] Tsukiji WallA wooden-framed, earthen wall, which in the past was only allowed to be built by people who held government positions. The number of ruler lines (up to five) drawn on the wall indicated status. Five ruler lines can be seen on the walls of the Kyoto Imperial Palace, Honganji Temple, and Gokokuji Temple in Tokyo. [Jin Nakamura] Chinese fenceIt is a wall with a roof that has a karahafu (gabled roof), and was often used in Buddhist temples and shrines. [Jin Nakamura] See-through fenceA roofed wall in which the upper part of the koshinageshi (rail-supported beam) is open with latticework, narrow gaps, or flower gaps. This is seen in the tamagaki fences of shrines. [Jin Nakamura] Genji WallIt has a light roof, with slatted boards or paneling at the bottom of the kominami-nageshi and plastered walls and windows at the top of the kominami-nageshi, and is used in sukiya-style houses as well as ordinary homes. [Jin Nakamura] Fence board wallThe pillars are erected with small gaps between them and connected with crosspieces, with horizontal boards attached to the backside. [Jin Nakamura] Rope fenceSimilar to laying siding, horizontal boards are held down with a joist and fitted between the pillars, and are primarily used in residential buildings. [Jin Nakamura] Vertical board fencePillars are erected at intervals of about 1.8 meters, crossbeams are inserted, and boards are laid vertically with battens; this is what is generally meant when people talk about board fences. [Jin Nakamura] Yamato fencePillars are erected at intervals of about 1.8 metres, crossbeams are passed through them, and boards are then nailed alternately to the crossbeams on both sides, with a slight overlap. [Jin Nakamura]
Fence structures can be divided into frame structures like wooden fences, and masonry structures made by piling up bricks, blocks, etc. In either case, supporting posts and buttresses must be installed at key points to ensure that the fence can withstand external forces such as wind, earthquakes, and impacts. [Jin Nakamura] Classification by materialFences are made from a variety of materials, including wood, stone, brick, concrete, and concrete products. They may be made from one type of material or a mixture of several types, but depending on the material that makes up the main part of the fence, they may be called board fences, earthen walls, stone walls, brick walls, concrete walls, prefabricated concrete walls, concrete block walls, namako board walls, etc. [Jin Nakamura] Wooden fenceIt blends in well with Japanese-style architecture, but is less durable than stone or concrete. For parts that are prone to rot such as foundations, pillars and copings, it is best to use durable wood such as chestnut, zelkova or pine, or to use iron or concrete. Traditionally, common methods have been to apply a preservative to the wood, or to burn and carbonize the lower part of the pillar that will be underground. Cedar or cypress boards are used for the paneling. The upper coping should be covered with copper or iron plates. There are various ways of laying the boards, such as Yamato-bari and ajiro-style construction. [Jin Nakamura] Earthen wallAlso known as a kneaded wall. The tiles are laid flat and then clay is placed on top to a thickness of about 7 to 8 centimeters to create a structure. The clay is placed slightly more recessed than the tiles and finished by painting this area with white plaster. The black tiles and the white plaster create beautiful horizontal stripes. This was used for the walls of feudal lords' mansions during the Edo period. [Jin Nakamura] Stone wallThey are mainly made of stone. Some have a coping at the top, and some have small holes in some areas for ventilation. It is economical to use local stone as material, and if stone is used in the building, it is normal to use stones of the same quality. They are more expensive than walls made from other materials, but they last longer. There are three ways of stacking them: field stone stacking, which uses rough stones or boulders cut from a quarry; cut stone stacking, which uses cut stones; and kenchiishi stacking, which uses stones cut into a pyramid shape. [Jin Nakamura] Brick wallRed bricks or burnt bricks are laid. There are English, Dutch and French styles. It became popular during the Meiji period with the introduction of Western-style architecture. [Jin Nakamura] Concrete fenceA temporary frame is made and concrete is poured into it. It is usually made of reinforced concrete. In this case, iron poles are erected at intervals of about 1.8 meters, iron netting is stretched over them, and concrete containing small gravel is poured on both sides. It is earthquake-resistant, fire-resistant, durable, and inexpensive, but the texture and color are not very familiar. [Jin Nakamura] Concrete prefabricated fenceConcrete pillars and boards made in a factory are assembled on-site. Also called Bandai fences. They consist of reinforcing bars, wall panels, copings, and supporting posts, and are sold as ready-made products with heights ranging from 0.9 to 2.4 meters. They are simple and require a short construction period. [Jin Nakamura] Concrete block wallIt is common to place rebar between the blocks and the joints to use them as reinforced concrete block walls. The most commonly used concrete blocks are 40cm long, 20, 15, or 10cm wide, and 20cm high, and walls made by combining half blocks of these are often seen. It is best to use concrete blocks without holes for the majority of the blocks, with blocks for ventilation used here and there. Walls made of louvered blocks with large holes all over them look modern. There are two ways to use concrete blocks: decorative stacking, where the joints are decorative and the blocks are left as they are, and finishing with mortar, artificial stone, tiling, etc. [Jin Nakamura] Raw wood fenceLike a wooden fence, posts are erected and crossbeams are inserted through them, but instead of boards, corrugated boards (galvanized iron sheets shaped into a wave pattern) are used. [Jin Nakamura]
[Jin Nakamura] [Reference] |©Katsuya Nishikawa "> Main types of fences (classified by shape and design) Source: Shogakukan Encyclopedia Nipponica About Encyclopedia Nipponica Information | Legend |
|
敷地などの境界線に設けられる連続した壁。垣と異なり、間隙(かんげき)が少なく、出入りを防ぐ目的が完全である。 [中村 仁] 形状・意匠による分類形状、意匠の面から、築地(ついじ)塀、唐(から)塀、透(すき)塀、源氏(げんじ)塀、柵板(さくいた)塀、簓子(ささらこ)塀、竪板(たていた)塀、大和(やまと)塀などの区別がある。 [中村 仁] 築地塀木骨土造の塀で、昔は、官職についている人にのみ許された。壁面に引いた定規筋(じょうぎすじ)の数(最高5本)で格式を表した。京都御所、本願寺、東京の護国寺などの塀に、5本の定規筋をみることができる。 [中村 仁] 唐塀唐破風(からはふ)付きの屋根をもつ塀で、仏寺、廟(びょう)などによく用いられた。 [中村 仁] 透塀屋根付きの塀で、腰長押(こしなげし)の上の部分を連子(れんじ)、狭間(はざま)、花狭間などに透かせたもの。神社の玉垣などにみられる。 [中村 仁] 源氏塀軽快な屋根をもち、腰長押の下部に簓子板または羽目板(はめいた)を、腰長押の上部に塗り壁や窓をつけたもので、数寄屋(すきや)造のほか一般の住宅にも使われている。 [中村 仁] 柵板塀柱の間隔を狭めて立て、貫(ぬき)でこれを連ねるようにし、裏側に横板を張ったもの。 [中村 仁] 簓子塀簓子下見(したみ)板を張るように、横板を押縁(おしぶち)で押さえて柱の間にはめ込んだもので、おもに住宅に用いられる。 [中村 仁] 竪板塀1.8メートル置きぐらいに柱を立て、貫を通し、板を縦に目板打ちとして張ったもので、一般的に板塀といえばこれをさす。 [中村 仁] 大和塀1.8メートル間隔くらいに柱を立て、これに貫を通し、その貫に両面から交互に板を少し重なり合うようにして打ち付けたもの。 [中村 仁]
塀の構造は、板塀のような架構造(かこうぞう)のものと、れんが、ブロックなどを積み上げる組積造(そせきぞう)のものに分けられる。いずれの場合も、控柱(ひかえばしら)や控壁を要所に設け、風、地震、衝撃による外力にも耐えるよう配慮する必要がある。 [中村 仁] 材料による分類塀の材料には、木材、石材、れんが、コンクリート、コンクリート製品などいろいろある。1種類の材料でつくりあげる場合と、数種類を混ぜ合わせて使用する場合とがあるが、塀の主要な部分を形成している材料により、板塀、土塀(どべい)、石塀(いしべい)、れんが塀、コンクリート塀、コンクリート組立て塀、コンクリートブロック塀、生子(なまこ)板塀などの呼称がある。 [中村 仁] 板塀和風建築に調和するが、耐久性では石やコンクリートには劣る。土台や柱、笠木(かさぎ)など腐りやすい部分には、耐久性のあるクリ、ケヤキ、マツなどを用いたり、鉄材やコンクリートを使ったりするとよい。木部に防腐剤を塗ったり、柱下部の、土中に入る部分を焼いて炭化させるなどの方法は、従来よく用いられた。羽目板はスギ板やヒノキ板が使われる。上の笠木には銅板や鉄板をかぶせるとよい。板の張り方には、大和張りや網代(あじろ)風の組み方などがある。 [中村 仁] 土塀練り塀ともいう。瓦(かわら)を平たく置き、その上に粘土を7、8センチメートルくらいの厚さに置いて構造体をつくる。粘土の部分は、瓦よりも少しへこませて置き、その部分に白漆喰(しっくい)を塗って仕上げる。瓦の部分の黒と、漆喰の白とでできる横縞(よこじま)が美しい。江戸時代の大名の邸宅の塀などに使われた。 [中村 仁] 石塀石を主体に積み上げる。上部に笠木をつけたもの、一部に風抜き用の小穴をあけたものなどがある。材料は、その地方の石を使うのが経済的であり、建物に石を使ってあれば、同質の石を使うのが普通である。ほかの材料の塀に比べて費用がかさむが、長もちする。積み方には、石切り場から切り出した粗石や玉石を積む野石積み、切石を積む切石積み、角錐(かくすい)形に加工した石を積む間知石(けんちいし)積みがある。 [中村 仁] れんが塀赤れんがや焼きすぎれんがを積む。イギリス積み、オランダ積み、フランス積みなどがある。明治時代、洋風建築の渡来とともに流行した。 [中村 仁] コンクリート塀仮枠をつくり、その中にコンクリートを流し込んでつくる。通常は鉄筋コンクリートとする。この場合は、鉄柱を1.8メートルくらいの間隔で立て、これに鉄網を張り、両面から小砂利を使用したコンクリートをたたきつけるようにして塗る。耐震・耐火・耐久性に富み、廉価であるが、肌や色にはあまり親しみをもたれない。 [中村 仁] コンクリート組立て塀工場でつくられたコンクリートの柱や板を現場で組み立てる。万代塀ともいう。鉄筋入りの柱、壁板、笠木、控柱などからなり、高さ0.9メートルから2.4メートルぐらいのものが既製品として販売されている。簡単で工期も短くてすむ。 [中村 仁] コンクリートブロック塀ブロックと目地(めじ)の間に鉄筋を入れ、補強コンクリートブロック塀として使用するのが普通である。一般的に用いられるコンクリートブロックは、長さ40センチメートル、幅20、15、10センチメートル、高さ20センチメートルのものが多く、これらの1/2ブロックとを組み合わせてつくった塀がよくみられる。主体には穴のあいていないものを用い、ところどころに風穴用のブロックを用いるのがよい。全面的に穴の大きくあいているルーバーブロックで積み上げた塀は、モダンである。化粧積みといって、目地を化粧目地とし、積んだまま仕上げをしないで使用する場合と、モルタル塗り、人造石塗り、タイル張りなどで仕上げをする場合と、2種類の使い方がある。 [中村 仁] 生子板塀板塀と同様、柱を立てて貫を通すが、板のかわりに生子板(亜鉛めっき鉄板を波形に整形したもの)を張る。 [中村 仁]
[中村 仁] [参照項目] |©西川勝也"> 塀のおもな種類(形状・意匠による分類) 出典 小学館 日本大百科全書(ニッポニカ)日本大百科全書(ニッポニカ)について 情報 | 凡例 |
Recommend
Palitzsch, JG (English spelling)PalitzschJG
…Using this method, E. Harry calculated the orbit...
Cairo Micron
… [Structure of sinusoidal cells and sinusoidal w...
Onibuki - Onibuki
... G . chilensis Lam. is a large species native ...
Homespun - Homespun (English spelling)
Originally, it was a woolen fabric made using thi...
Aspita
Aspite is a type of volcano. It is a volcano with ...
Cats are not allowed - Cats are not allowed
Rodenticide. Contains about 8% yellow phosphorus, ...
Karagasy
…Turkic-speaking herders who live in the area of ...
Kiranti (English spelling)
…An ethnic group in the eastern mountainous regio...
Yamaga Bird and Insect Song - Sankachouuka
A collection of folk songs from the mid-Edo period...
Nightshade - Nightshade
An annual plant of the Solanaceae family (APG cla...
Near-end crosstalk
…Crosstalk is a phenomenon in which, in signal tr...
Jehovah
…Judaism avoids chanting the divine name, and ins...
Indo-European languages
⇒ Indo-European language family Source: About Shog...
Alpheus japonicus (English spelling) Alpheusjaponicus
… [Takeda Masatomo]. … *Some of the terminology t...
Absorbed dose
A method of measuring radiation dose, it refers to...
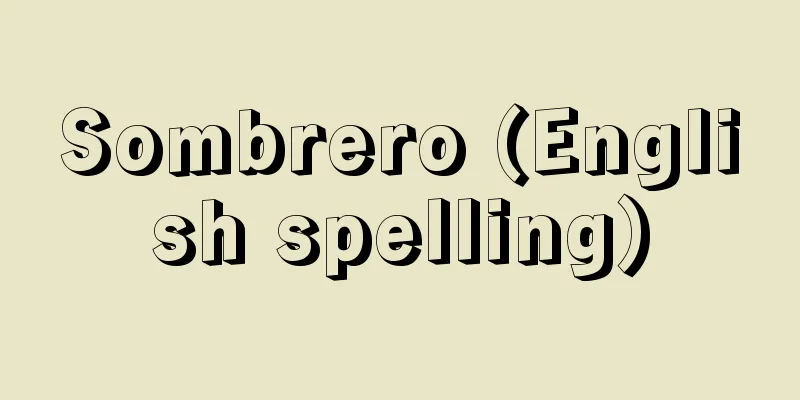
![Wakamatsu [town] - Wakamatsu](/upload/images/67cd40e8b95e8.webp)
![Shoboku [town] - Shoboku](/upload/images/67cbe05fcd2d0.webp)
![Porteño (English spelling) [Spain]](/upload/images/67ccde4502afb.webp)
