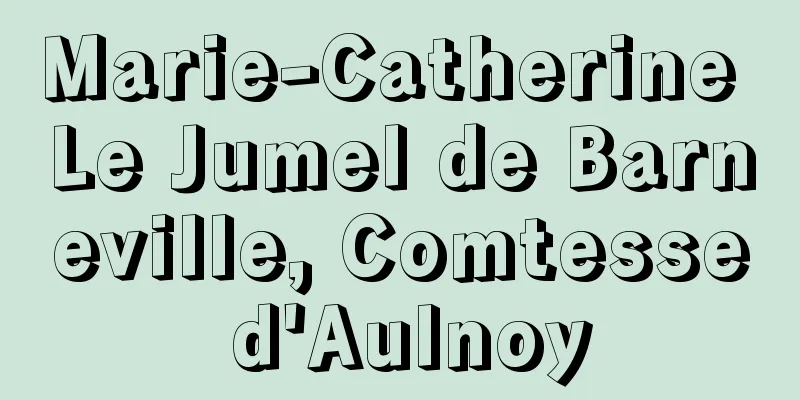Ceiling - Tenjo (English spelling) ceiling

|
The part that divides the upper part of a building space. It is usually made by suspending a plate-like structure from the underside of the rafters or floor (slab) of the upper floor, but the floor itself can also be used as the ceiling. In wooden buildings, there are cases where no ceiling is built, and the attic or eaves are beautifully finished to serve as a ceiling, and these are called decorative attic and decorative eaves, respectively. The advantages of having a ceiling in particular are: (1) it blocks unsightly things such as structural components that are generally difficult to dress up and pipes and wiring that run above the ceiling, (2) it blocks or absorbs heat, sound, air currents, etc. from the outside world to a certain extent, along with the walls and floors, (3) it can act as a reflective surface for sound, heat, and light, and (4) it allows interior designs to be arranged by combining colors, shapes, surfaces, etc. To install a ceiling, hanging beams are hung from the structural components (such as the rafters and floor truss), ceiling joists are hung from these, and the ceiling material is attached to the joists. In wooden buildings, hanging beams and joists are made of wood, but in recent years, lightweight steel frames are often used in steel-framed and reinforced concrete buildings. Ceilings can be finished with upholstery or lacquer. Upholstery can be made from cedar, zelkova, and other beautifully textured wood boards, as well as dry materials such as decorative plywood, various boards (such as gypsum board), metal sheets, and asbestos boards. Dry materials often have elaborate designs on the surface or holes drilled in them to absorb sound. Lacquer is done by plasterers and can be made from stucco, various plasters (gypsum, dolomite, etc.), cement mortar, or, in rare cases, earthen ceilings. Upholstery and lacquer made from dry materials can be further finished with paint, wallpaper, or wallpapering. The ceiling shapes include saobuchi ceilings, flat ceilings (without saobuchi), boat-bottom ceilings (a ceiling in the shape of a gabled roof seen from below), and coffered ceilings (a type of ceiling with boards placed on a lattice), and even more extravagant ones include folded coffered ceilings (with supports attached to the wall and ceiling) and built-in coffered ceilings (with even finer lattice built into a lattice), which are often used in shoin-zukuri. Plaster ceilings can be decorated with moulded shapes and ceiling centrepieces made of the same material, and in Japan, excellent examples can be seen in the so-called Meiji architecture. The ceilings of soan teahouses are unique, usually divided into three sections, the ceiling just beyond the nijiriguchi (entrance) is sloped and is a hanging ceiling, and the ceiling above the tea ceremony seat is often covered with cattails, so it is called a cattail ceiling, and the ceiling in front of the tokonoma is one section higher than the cattail ceiling, and a cattail ceiling is usually used here. The height from the top of the floor to the bottom of the ceiling is called the ceiling height, and the Building Standards Act stipulates that for general rooms it should be at least 2.1 meters. [Yamada Koichi] [Reference item] |©Minoru Sugai Boat bottom ceiling ©Minoru Sugai Roof Ceiling ©Minoru Sugai Folded coffered ceiling Source: Shogakukan Encyclopedia Nipponica About Encyclopedia Nipponica Information | Legend |
|
建築空間の上方を区画する部位。通常は小屋組みまたは上階の床(スラブslab)組みの裏から板状の構成物を吊(つ)り下げる形でつくるが、床裏そのものを天井とすることもある。木造建物においてはとくに天井をつくらず、屋根裏や軒裏を美麗に仕上げて天井にかえることがあり、それぞれ化粧屋根裏、化粧軒裏とよばれる。 天井をとくに設ける利点は、(1)一般に化粧の困難な構造体や天井裏に通す配管、配線など目障りなものを視線から遮断する、(2)壁、床とともに外界からの熱、音、気流などをある程度遮断または吸収する、(3)音、熱、光の反射面とすることができる、(4)色、形、面などの組合せにより屋内意匠を整えられる、などである。天井を設けるには、構造体(小屋組み、床組みなど)から吊り木を下げ、これに天井野縁(のぶち)を吊り、その野縁に天井材料を取り付ける。吊り木、野縁は木造建物では木材を用いるが、鉄骨造や鉄筋コンクリート造では最近は軽量鉄骨によることが多い。 天井面の仕上げには張り物による場合と塗り物による場合とがある。張り物としては杉、欅(けやき)、そのほか肌の美しい木板を使用するほか、化粧合板、各種ボード(石膏(せっこう)ボードなど)、金属板、石綿板などの乾式材も用いられる。乾式材には、表面に模様をつけ、あるいは孔(あな)をあけて吸音効果を図るなどのくふうを凝らしたものが多い。塗り物は左官工事によるもので、漆喰(しっくい)、各種プラスター(石膏、ドロマイトなど)、セメントモルタルがあり、まれに土天井も用いられる。乾式材による張り物と塗り物には、さらにペイント塗りやクロスまたは壁紙張りなどによる仕上げを行うことがある。 天井の形状には竿縁(さおぶち)天井、平天井(竿縁を用いないもの)、舟底天井(切妻屋根を下面から見上げた形の天井)、格(ごう)天井(格子の上に天井板を置いた形)があり、さらに豪奢(ごうしゃ)なものとして折上げ格天井(壁と天井の取付け部分に支輪をつけたもの)、組入れ格天井(格子の中にさらに細かい格子を組み入れたもの)があり、書院造によく用いられる。漆喰天井では、同じ材料による繰形(くりがた)や天井中心飾で装飾することがあり、日本ではいわゆる明治建築に優れた作品がみられる。草庵(そうあん)茶室の天井は特異で、通常は三段に分かれ、躙口(にじりぐち)を入ったところの天井は勾配(こうばい)がつけられ掛込み天井、点前席(てまえせき)の上は蒲(がま)を張ることが多いので蒲天井とよばれ、床の間の前の天井は蒲天井より一段高くなり、ここには竿縁天井を用いるのが普通である。 なお、床上面から天井下面までの高さを天井高といい、一般の居室では2.1メートル以上にすることが建築基準法に規定されている。 [山田幸一] [参照項目] |©須貝 稔"> 舟底天井 ©須貝 稔"> 竿縁天井 ©須貝 稔"> 折上げ格天井 出典 小学館 日本大百科全書(ニッポニカ)日本大百科全書(ニッポニカ)について 情報 | 凡例 |
>>: The True Meaning of the Lord of Heaven (English: Tian-zhu shi-yi)
Recommend
Negative residual sensation
…When the stimulus is stopped, the sensation grad...
European Space Research Organization
...A space development organization jointly estab...
Gomokumeshi - Gomokumeshi
It is a type of cooked rice or mixed rice. It doe...
Trademark - shouhyo (English) trade mark
A mark is a sign used in connection with goods or...
isorhythm
…Originally, Ars Nova was the title of a book on ...
Ladle furnace
...Mainly used for electric furnace molten steel....
fathom
...Units of length that are said to originate fro...
Ito Sukehiko
...A special syndrome in children caused by Shige...
Apomixis (English spelling)
A general term for reproduction that occurs withou...
Asano University
⇒ Nagahiro Asano Source: Kodansha Digital Japanese...
Elasmopus japonicus (English spelling) Elasmopusjaponicus
... Representative marine species include the fol...
Cylindrical copperware - Tsutsugatadouki
A bronze product from the Kofun period that is tho...
Archaeosperma - Archaeosperma
...They were also called cycad ferns because they...
SLE - System Engineering Lease
Systemic lupus erythematosus Source: About Shogaku...
clamp connection
...The classification system is based on various ...









