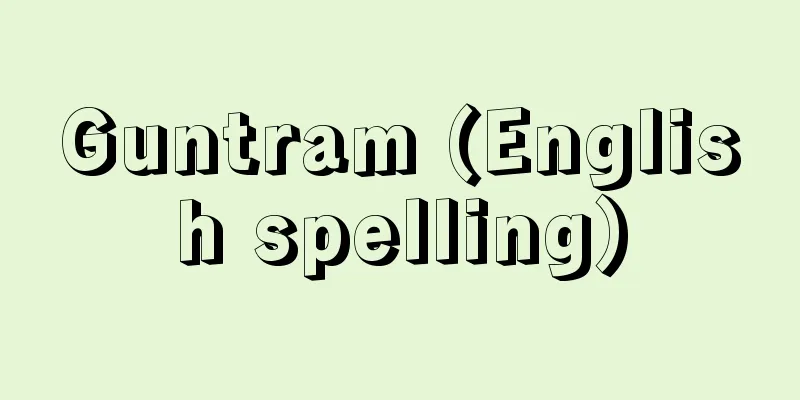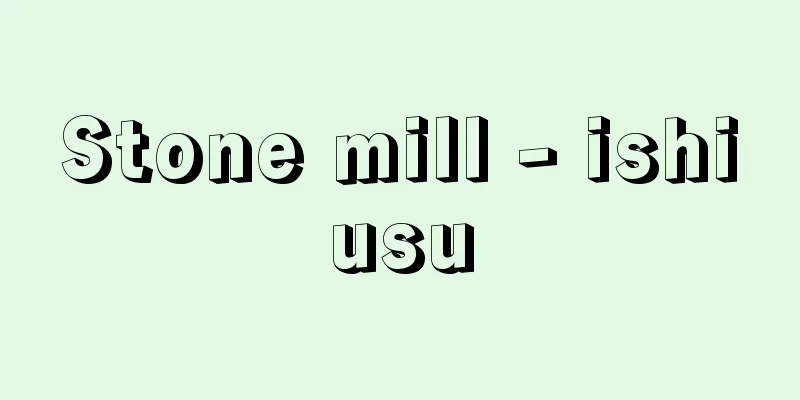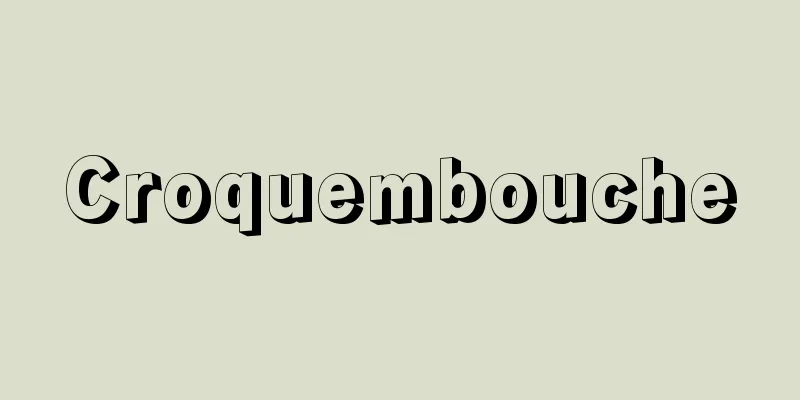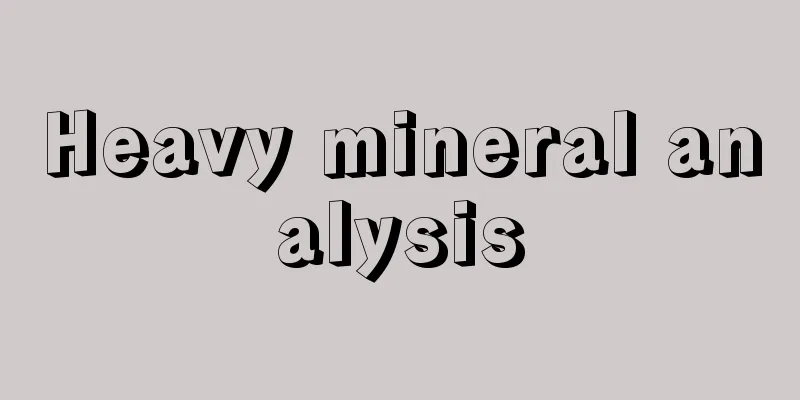Roof truss - Koyagumi
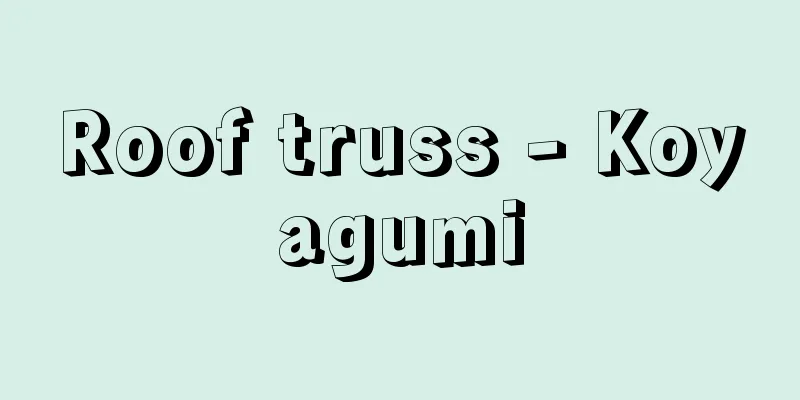
|
This refers to the framework that makes up the roof. However, in the case of flat roofs, the framework is made up of horizontal members (beams, girders, etc.) placed on the top of the framing, so it is normal not to have a specific section called rafters. The rafters support the weight of the roof, as well as the load of snow and wind pressure on it, and safely transmit it to the framing, while also connecting the tops of the framing together to solidify them. Construction methods can be broadly divided into Japanese rafters and Western rafters, the former being constructed from wood, and the latter from wood as well as steel frames. In a Japanese-style koya, rafters are set at appropriate intervals on top of the rafters, and a purlin is placed on each top of the rafters, which are then connected with rafters. A wooden beam is then placed on top of the beams, or a back board is laid, and roofing materials are placed on top of the beams to complete the roof. The beam located directly below the ridge is called a shinzuka (this name is the same for Western-style koya), and the purlin in this area becomes the ridgepole. The beams are fastened together with crossbeams to prevent them from swaying or moving. There are two methods of connecting the beams to the framework. A kyoro-gumi is a type in which the tops of the pillars are connected horizontally with a girder, and the ends of the beams are supported by the girder, while an orioki-gumi is a type in which the beams are supported directly by the tops of the pillars without the use of a girder. The former is naturally structurally superior, and is particularly suitable when the spacing between the pillars is not uniform. Western-style huts start with a large triangle made of a rokubari (flat beam) and two gassho (the gassho butt is inserted into the end of the beam), which is then reinforced with a hozue (diagonal beam) and a tsuritsuka (vertical beam). The main building rests on top of the gassho, and the structure above is the same as that of a Japanese-style hut. The method of connecting the beams and the framework is based on the Kyoto rogu construction method. Both Japanese and Western-style huts usually use a king post truss, but sometimes a king post is not used and two posts are placed equidistantly to the left and right of the original position, which is called queen post truss. In this case, the tops of the pair of posts are connected by a horizontal beam, so it is sometimes called double beam truss. The queen post truss is convenient when using the attic as a living space, and is particularly used in Western-style architecture for hip-hung roofs and mansard truss (both of which are Western-style huts with a gabled roof that is bent halfway). In a Japanese-style koya, the roof slope can be freely adjusted by adjusting the height of the beams, and it is particularly suitable for creating curved surfaces (warping and curvature), and is easy to assemble. The elegant appearance of the roofs of Japanese architecture is largely due to the advantages of the Japanese-style koya. With the exception of the rafters, all Japanese-style koya roofs, from the beams to the purlins, are made of horizontal and vertical members, and the truss is constructed as a collection of quadrilaterals. However, in a Western-style koya, diagonal members (gassho and koto) are used, which creates a collection of triangles, and even if a quadrilateral part exists in the center of a pair of beams, the surrounding area can be filled with triangles. This construction method is called a truss, and in this case, the so-called "principle of invariance of triangles" is at work, making it possible to create a framework that is less likely to deform than a collection of quadrilaterals. Next, in a truss, i.e. a Western-style koya, axial forces (tension or compression) are thought to act on the members, and in particular the beams are subjected to tension, but in a Japanese-style koya, a bending moment acts on the beams. Regardless of whether it is wood or steel, if the cross section is the same, the material is strong against axial forces but weak against bending, so in this respect Western-style huts have an advantage. Furthermore, it is almost impossible to join components that are subject to bending in the middle, especially with wood, and if it is attempted, a supporting component must be placed immediately below the joint, so it is difficult to build a truss with a large span (the distance between the supports of beams, arches, etc.) in a Japanese-style hut, and it is usually restricted by the length of a single piece of wood that can be used as a beam. The span of a Japanese-style wooden hut is limited to 6 meters, and it is possible to build a Western-style wooden hut up to 15 meters, but if it exceeds that, steel trusses must be used. Steel requires a smaller cross section than wood, and the joints and connections can be rigidly connected, so it is possible to build a lightweight truss with a large span. In Japan, sasu gumi is a type of rafter frame used in pit dwellings and still seen in old farmhouses today. This type combines beams and gables, and at first glance looks similar to a Western-style hut, but it never developed to the point where it uses sashiku or hanging beams. Sasu gumi remains formalized in the main hall of Ise Shrine and other buildings with old architectural styles. [Yamada Koichi] [Reference] |©Shogakukan "> Roof truss (Japanese and Western huts) Source: Shogakukan Encyclopedia Nipponica About Encyclopedia Nipponica Information | Legend |
|
屋根を構成するための骨組をいう。ただし陸(ろく)屋根の場合は軸組頂部に架した水平材(梁(はり)、桁(けた)など)を骨組とするので、とくに小屋組みとよぶ部分をつくらないのが普通である。小屋組みは、屋根の自重やこれにかかる積雪、風圧などの荷重を支えて安全に軸組に伝え、かつ軸組の頂部を相互に連結してこれを固める役目をもつ。構成法は大別して和小屋と洋小屋があり、前者は木材、後者は木材のほか鉄骨によっても組み立てられる。 和小屋は、小屋梁の上に適当な間隔に小屋束(づか)を立て、その頂点にそれぞれ母屋(もや)をのせ、母屋を垂木(棰)(たるき)でつなぐ。その上に木舞(こまい)を組むか、または裏板を張り、葺(ふ)き材料を置いて屋根が完成する。棟の直下に位置する束は、とくに真束(しんづか)といい(この名称は洋小屋でも同じ)、この部分の母屋が棟木になる。なお束は相互に貫(ぬき)を用いて緊結し、揺れや移動のおこるのを防ぐ。梁と軸組との結合法には2種ある。柱の頂部を桁で水平につなぎ、その桁で梁の端部を受けるものを京呂(きょうろ)組み、桁を用いず柱の頂点で直接梁を支えるものを折置(おりおき)組みという。もとより前者のほうが構造的に優れ、とくに柱間隔が一定していない場合に適当である。 洋小屋は、陸梁(ろくばり)と2本の合掌(合掌尻(じり)は梁の端部に差し込む)でまず大きい三角形をつくり、これを方杖(ほうづえ)(斜材)と吊り束(つりつか)(垂直材)によって補強するものである。母屋は合掌の上にのり、それから上の構成は和小屋と同じである。梁と軸組との結合法は京呂組みに準じる。 和小屋、洋小屋とも真束を用いるのが普通で、この形式を真束(キングポストking post)小屋組みとよぶが、ときには真束を用いず、その位置から左右に等距離を隔てたところにそれぞれ束を置くことがあり、この形式を対束(ついづか)(クイーンポストqueen post)小屋組みという。この場合は対束の頂部を水平梁でつなぐので、二重梁小屋組みとよばれることもある。対束形式は屋根裏を生活空間に利用するときに好都合であり、とくに洋風建築における腰折屋根やマンサードmansardの小屋組み(いずれも合掌を途中で折り曲げた形の洋小屋になる)に採用される。 和小屋は、束の高さを加減することにより屋根勾配(こうばい)を自由に調整することができ、とくに曲面(反(そ)り、起(むく)り)をつくるのに適し、組立ても容易である。日本建築の優美な屋根の姿態は、この和小屋の利点に負うところが多い。和小屋は、垂木を除いては梁から母屋まですべて水平材と垂直材ばかりで、小屋組みは四辺形の集合として構成される。しかし洋小屋では斜材(合掌、方杖)を使用することにより三角形の集合となり、たとえ対束形式で中央部に四辺形部分が存在しても、周囲はすべて三角形で埋めることができる。このような構成法をトラスtrussというが、ここではいわゆる「三角形不変の原理」が働いて、四辺形の集合よりも変形のおそれの少ない骨組を構成することが可能である。次にトラスすなわち洋小屋では部材には軸方向力(引張り力または圧縮力)が作用すると考えられ、とくに梁は引張り力を受けるが、和小屋では梁に曲げモーメントが働く。木材、鉄骨を問わず同一断面であれば、材料は軸方向力に強く、曲げに弱いので、この点でも洋小屋のほうが有利である。さらに曲げを受ける部材を中間で継ぐことは、とくに木材の場合はほとんど不可能で、もしそれをあえて行う場合は、継手の直下付近でかならずこれを支える部材を配置しなければならず、したがって和小屋では大スパンspan(梁、アーチなどの支点間の距離)の小屋組みをつくることは困難で、通常は梁として用いうる1本の木材の長さによって制約されることになる。木造和小屋ではスパン6メートルが限度で、それ以上15メートル程度までならば木造洋小屋で組めないこともないが、それを超せば鉄骨トラスによらざるをえない。鉄骨は木材に比べ部材断面が小さくてすみ、かつ継手、仕口を剛接することができるので、軽量で大スパンの小屋組みをつくることが可能である。 日本で竪穴(たてあな)住居に用いられ、現在でも古い農家などにみられる小屋組みに扠首(さす)組みがある。これは梁と合掌を組み合わせるもので、一見洋小屋に近いが、方杖や吊り束を使うまでには発展しなかった。扠首組みは伊勢(いせ)神宮正殿ほか古い建築様式をもつ建物にも形式化されて残されている。 [山田幸一] [参照項目] |©Shogakukan"> 小屋組み(和小屋と洋小屋) 出典 小学館 日本大百科全書(ニッポニカ)日本大百科全書(ニッポニカ)について 情報 | 凡例 |
Recommend
Cotman, John Sell
Born: May 16, 1782, Norwich [Died] July 24, 1842, ...
Castle, I. (English spelling) Castle I
…The fast-paced quick waltz is called the Viennes...
Rock paint - Iwaenogu
Paints made from naturally occurring minerals. Ino...
high jump
…If the foot that is not the one used to take off...
River regime coefficient - Kajokeisuu
…rainwater that falls on the ground as rain or sn...
Juvenile hormone - Juvenile hormone
Abbreviated as JH. A methyl ester of epoxysesquit...
Zubatovism - Zubatovshchina
A policy implemented in early 20th century Russia ...
Katsumotoura
…On the other hand, the coast surrounding the isl...
Hakuta [town] - Hakuta
A former town in Nogi County, eastern Shimane Pref...
os ethmoidale (English spelling) osethmoidale
…On the upper surface of the body there is a depr...
Three small pear-shaped items
Original title: 3 Morceaux en forme de poire (Fren...
Regis - Jean Baptiste Régis
A French Jesuit. His Chinese name was Lei Xiaosi....
Korankei
The valley of the Tomoe River, a tributary of the...
Pieter Lastman
1583‐1633 Dutch painter. Born and died in Amsterda...
唃厮囉-Kokushira (English spelling) rGyal‐sra
997‐1065 A descendant of the Tubo dynasty, his nam...
