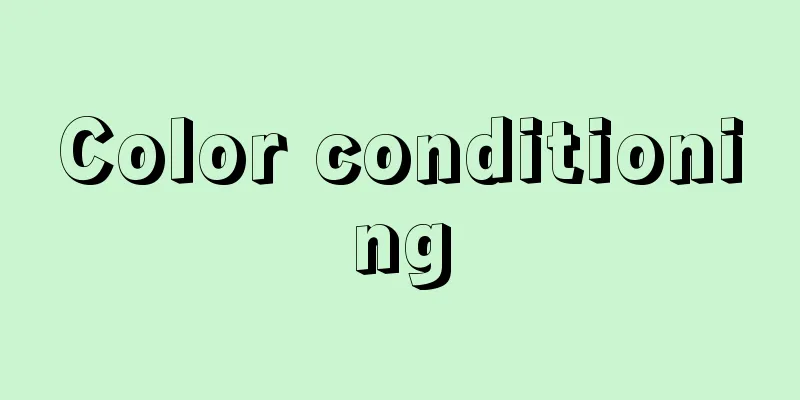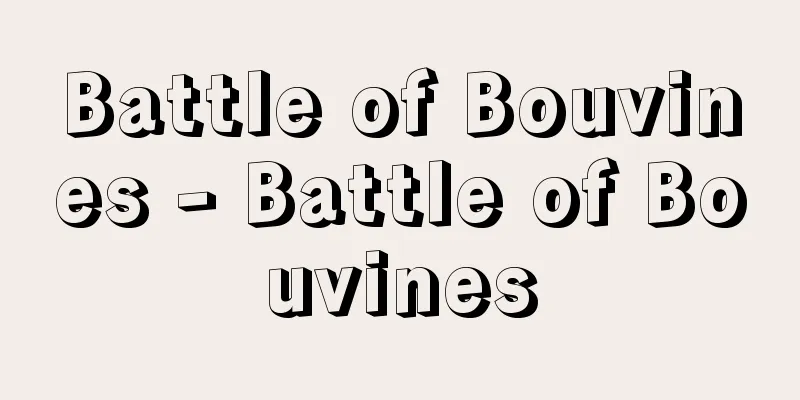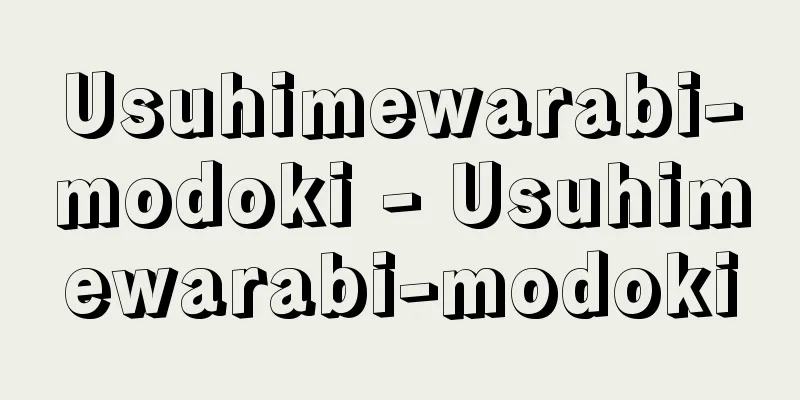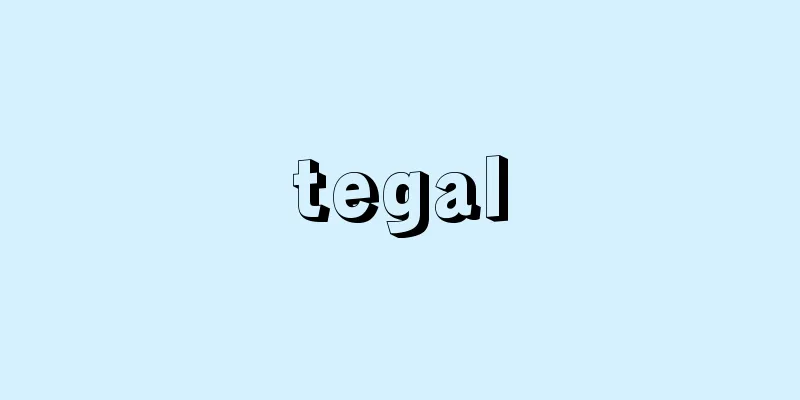Color conditioning

|
It refers to the use of the psychological, physiological and physical effects of color (including gloss and texture) in the fabric finishing and surface coating of buildings, structures, equipment, machines and vehicles, such as schools, hospitals, factories and transportation facilities, in order to improve safety, hygiene and comfort in architectural and industrial environments. It is also called color conditioning. [Kunio Matsuura] Color planning and color adjustmentColor planning is used in a slightly broader sense than color control. If color control is defined as being similar to "color management," which focuses on the management of safety, efficiency, and hygiene in hospitals, factories, and sometimes transportation facilities and transportation, color planning also means all plans related to color that are included in the general plans for buildings and regions. In this section on color control, as in the definition given at the beginning, we will also explain color plans for buildings and the like. There is also a separate term called color design, which can be considered roughly equivalent to color planning. Color design is sometimes used when dealing with the colors of relatively small items such as cigarette cases, but this is not usually included in color control. [Kunio Matsuura] TransitionActive color planning for buildings and urban areas has been a practice since ancient times. It is rare in the Orient and Europe, where brick and stone structures were the norm, but there are many examples in China, where many buildings were made of wood and painted to increase durability. The Forbidden City in Beijing, which was the capital of the Yuan, Ming, and Qing dynasties, made full use of excellent coloring and pottery-making techniques and unified all of its yellow lapis lazuli (glaze) tiles, which represent the emperor, and red walls, which can be said to have been an active color plan. In Japan, there is an example of a town house in early modern Kyoto finishing the wooden exteriors with a red pigment called bengara, which unified the appearance of the town, although the intention is unclear. A wide variety of colors have been used for the interiors of buildings in both the East and the West, but these were either designs based on religious or political traditions, or the preferences of the client or architect, and were different from modern color coordination ideas, which are discussed below. In modern architecture, which steadily established its position in the 20th century, emphasis was placed on making the most of the texture of new materials, but it was not until the 1920s that color adjustment finally began to take root. In one anecdote from around this time, a surgeon at a hospital in New York complained of pain from seeing blue-green hallucinations on the white walls of the operating room during a long operation, but the disorder was alleviated by changing the color of the walls to a light blue-green, which is the physiological complementary color afterimage of the red of blood. This example can be said to be an early successful example of color adjustment that utilizes the physiological effects of color. However, it is said that it first became widespread in American munitions factories during World War II. At that time, color adjustments were implemented in the workplaces of unskilled female workers who were hired due to a labor shortage, with yellow-red to indicate dangerous areas, white lines to indicate areas to enter, light green to make machines look brighter, and color schemes to make clock faces easier to see, and this had the effect of improving productivity and raising motivation to work. During the Second World War, Japan developed "camouflage," a color technique that prevents buildings and weapons from becoming targets for enemy attack. After the war, the accumulation of these techniques led to the rapid spread of color control, especially in the United States, due in part to the advertising power of paint companies, and it was expanded to hospitals, schools, shops, offices, and other places other than factories. In Japan, too, it was particularly popular in the 1950s due to this influence, but after this period, the technique was established in the color planning of each field, and color control became less and less of a hassle. In other words, the colors of architecture were incorporated into the design of architects, the colors of furniture by interior designers, and the colors of industrial products such as automobiles by industrial designers, and it was naturally incorporated into the design of each of them. This trend is expected to continue in the future, and it is thought that the words color planning (color design) and color management will be used more frequently than the word color control. [Kunio Matsuura] Color for safety and identificationOne of the important guiding principles of color coordination is to use colors to identify buildings, facilities, and equipment and to use colors for signs in order to ensure safety and prevent accidents. In Japan, they are regulated by numerous Japanese Industrial Standards (JIS). The most basic is the "General Rules for the Use of Safety Colors" (JIS Z 9101), which specifies the colors to be used to indicate facilities or locations for disaster prevention and emergency response in buildings, construction sites, stations, roads, vehicles, etc. These, of course, apply the psychological and physiological effects of colors. For example, red is considered to have abstract associations of passion and danger, or high visibility, yellow is considered to have high visibility against a black background, and green is considered to have abstract associations of peace and hope. The colors of equipment pipes are regulated by the "Pipe Identification" (JIS Z 9102), which aims to increase safety and make pipes easier to handle. There are various identification methods, such as displaying the materials in the pipes with colors, as well as displaying their names and conditions with symbols or letters. To ensure safety, "Safety Signs" (JIS Z 9103) have been established, and there are nine types of signs: fire, prohibition, danger, caution, rescue, caution, radiation, direction, and guidance. Each sign is classified into Type 1, Type 2, and Type 3, with Type 1 giving the main meaning through color and shape, Type 2 adding specific words to Type 1 signs, and Type 3 adding explanatory words to help understand the meaning. [Kunio Matsuura] Factory color adjustmentFactories are the most effective places for color adjustment, and all factories use it to a greater or lesser extent. Factory colors are usually divided into three parts: focal color, machine color, and ambient color. Focal colors are used for visually important parts of the machine, such as the focus point, the parts that are operated, and the moving parts. They are brighter than the surroundings, making them easier to see quickly and accurately, and always attracting attention. For example, light gray-yellow (Munsell color symbol 1.5-2.5Y 8/3) is recommended for machining cast iron, steel, aluminum, etc., and light gray-yellowish green (8.5-10GY 7-8/3.5-4) for brass and copper. Machine colors are often used for the main body of the machine, such as bluish gray (7.5B 6/1) and light gray-green (2.5G 5/2), which do not stimulate the eyes and do not contrast too strongly with the focal color. Ambient colors are the colors of the interior space surrounding the machines, and are planned appropriately depending on the type of factory or work. In central control rooms in the chemical industry, for example, the color scheme should be calm overall but not drowsy, and the key points should stand out clearly. It is recommended that the ceiling be white (N 9.5) or very light yellow (2.5Y 9/4), the upper walls very light blue (2.5PB 8/2), the waist-high walls gray-blue (2.5PB 5.5/3), and the floor light gray (N 7). In assembly lines where many women work, examples of bright, refreshing colors include a white ceiling, very light yellow-red upper walls (5YR 8/2), and waist-high walls light gray. In machine shops where detailed visual work is performed, the ceiling should be white or very light green (2.5G 9/2), the upper walls should also be very light green (2.5G 8/2), and the lower walls should be gray-green (2.5G 5.5/3) to create a calm and not too cold environment. In places where color inspections such as color matching are performed, the ceiling should be white (N 9.5), the upper walls should also be white (N 8.0), and the lower walls should be gray (N 5.0) to avoid color shifts caused by mutual reflection between indoor surfaces, but this alone is too monotonous, so accent colors such as red and blue are used for moldings, baseboards, doors, etc. In addition to these, factories must make full use of the colors mentioned in the previous section for safety and identification. [Kunio Matsuura] Architectural color planningUnlike factories, where color control can be implemented for the purpose of improving safety and productivity, general architecture has a long tradition and the pursuit of aesthetics is an important goal for architects, so color planning is not something that can be solved simply and clearly, but is often the result of a comprehensive judgment that takes into account many conditions. Therefore, in terms of architectural color planning, successful examples are seen in works by architects with excellent abilities in this area, or in architectural designs that limit color as much as possible and make use of the color and texture of the materials, while the standard of color planning in the works of average architects must be said to be low. In order to raise these standards to a standard and reduce failures, standard colors are proposed that make good use of the guiding principles of color control and refer to successful color planning examples. The following applies to operating rooms that utilize special color functions, offices, classrooms, hospital rooms, etc., excluding those with special shapes and many decorative elements such as auditoriums. (1) The ceiling shall be white, and if you wish to add color, the brightness (Munsell symbol; same below) shall be 9 or more, and the saturation (Munsell symbol; same below) shall be 2 or less for yellow and yellow-red, and 0.5 or less for blue. (2) For walls, avoid red, blue-green, purple, and red-purple. The brightness should be between 8 and 8.5, and the saturation should be 2 or less. (3) Avoid adding waist-high walls, and make them flush with the wall whenever possible. (4) Baseboards should be the same hue as the wall, with a brightness of 4 to 7 and a saturation of 3 or less. (5) The inside of the window frame should be white or as close to white as possible, with a brightness of 9 or more and a saturation of 1 or less. (6) In general, doors should be of a color that is clearly different from the color of the wall, with a brightness difference of 1 to 2 and a saturation 1 to 2 higher. The hue may also be changed. (7) The brightness of the floor is low, at 5 to 6, so a variety of hues can be used, but purple and reddish purple should be avoided, and the saturation should be 4 or less. (8) For shades, white is best, but very light colors are less likely to cause problems. [Kunio Matsuura] Standard ColorIn color design, it is clear from surveys of colors used in buildings and from color measurement of building materials that commonly used colors tend to have certain characteristics. For example, the interior colors of buildings tend to be wood-skinned (5YR-5Y) in hue, 7-8 in value, and around 2 in chroma. Therefore, it is useful to determine standard colors that are easy to use in design, focusing on frequently used colors. The advantages of doing so are: (1) unification of design, (2) quick and simple design, (3) guarantee of a minimum standard of design, (4) certainty of the designer's design, (5) convenience of construction management, and (6) accumulation of technology. Standard colors have been created for kindergartens by the Ministry of Education, Culture, Sports, Science and Technology, schools by the British Ministry of Education, and for in-house buildings by Nippon Telegraph and Telephone Corporation and other companies. [Kunio Matsuura] ZoningZoning is the division of a building or area into departments or areas according to their functions and intended uses, and it is a technique that can also be applied to color planning. Taking a hospital as an example, the outpatient department might be colored yellow-red so that the patient's skin color can be seen accurately and so as not to frighten them, while the wards might be colored green because this is where patients go about their daily lives. Within each zone, rooms with similar functions may be grouped together and a color for each group may be decided. Aside from hospitals, there are also examples of department stores that boldly change the color of the floors on each floor, and housing complexes where the colors of parts of the exterior walls or doors are changed for each zone to avoid the monotony of the complex buildings. [Kunio Matsuura] Exterior color and sceneryAlthough the colors of the exterior of a building can be treated in the same way as the colors of the interior, there are also differences. First, the colors of the interior are functional, while the exterior is decorative. Also, while the interior envelops or serves as a background for people and furniture, the exterior has the effect of displaying itself, but since the exterior of a building can also be the background, one should not be too concerned with display. Second, the building must harmonize with the colors of the natural environment. When set against the green of plants, white is clear, and yellow-red colors such as bricks and salt-glazed roofing tiles harmonize due to the complementary color contrast effect, while blue is not a good harmonizer because the difference in brightness and chromaticity between it and green is vague. Third, when it comes to exterior colors, attention must be paid to the relationship with the surrounding artificial environment, that is, neighboring buildings and historical streetscapes. In Europe, residents have a strong sense of social consciousness even in modern cities, and it is common sense for new buildings to match their surroundings, but in Japan, such traditions have disappeared, and we have a chaotic collection of colors. The widespread use of highly saturated blue roofing tiles is perhaps the worst example of this. [Kunio Matsuura] "Color Design of Architecture" by Masao Inui (1976, Kajima Publishing Co., Ltd.) "New Edition of Color Science Handbook" edited by the Japan Color Science Association (1980, University of Tokyo Press) [Reference items] | | | |Source: Shogakukan Encyclopedia Nipponica About Encyclopedia Nipponica Information | Legend |
|
学校、病院、工場、交通施設などの建築物、工作物、装置、機械、乗り物などに対し、材料の生地仕上げや表面塗装に、色彩(光沢感、材質感を含む)の心理・生理・物理的効果を利用して、建築や産業環境の安全・衛生管理と快適性の向上を図ることをいう。カラーコンディショニングということもある。 [松浦邦男] 色彩計画と色彩調節色彩計画(カラープランニング)は色彩調節よりすこし広い意味で使われている。色彩調節を病院、工場、場合によっては交通施設、交通機関などの安全、能率や衛生などの管理に重点を置く「色彩管理」に近い定義とする場合は、色彩計画はこれに加えて建築物や地域の一般的な計画に含まれている色彩に関するすべての計画を意味している。この色彩調節の項では、初めに述べた定義のように、建築などの色彩計画を含めて解説することとする。別に色彩設計ということばもあるが、これはほぼ色彩計画に相当するとしてよい。たばこのケースのように比較的小さいものの色彩を取り扱う場合も色彩設計(色彩デザイン)ということがあるが、これは通常、色彩調節のなかには含まれない。 [松浦邦男] 変遷建築物や都市のある地域に色彩計画を積極的に行うことは古くから行われてきた。れんが造、石造が主であったオリエントやヨーロッパではむしろ少なく、木造が多く耐久性を増すため塗装を行ってきた中国に多くの例がある。元、明(みん)、清(しん)の都城であった北京(ペキン)の紫禁城は、優れた彩色と製陶の技術を駆使して、帝王を意味する黄の瑠璃(るり)(釉薬(ゆうやく))瓦(かわら)と紅牆(こうしょう)(赤壁)とにすべて統一しており、積極的な色彩計画といえよう。日本では近世の京の町屋(まちや)が、とくに意図は明確ではないがべんがら(弁柄)という赤色顔料によって木部外面を仕上げ、町の外観の統一を図った例がある。建築物内部については洋の東西を問わず豊富な色彩が用いられてきたが、これらは宗教的または政治的伝統様式か、施主や建築家の好みによる意匠であって、以下に述べる現代の色彩調節の考え方とは別のものであった。 20世紀に入り確実にその地位を築いてきた近代建築では新しい材料の質感を生かすことに重点が置かれていたが、1920年代に入るとようやく色彩調節の芽が出始めた。このころの挿話として、ニューヨークの病院の外科医が長時間の手術中に手術室の白壁に青緑の幻をみて苦痛であることを訴えたが、血の赤の生理的補色残像である薄い青緑に壁の色を変えることによってこの障害を除いたということがあった。この例は、色彩の生理的効果を利用した色彩調節の初期の成功例といえよう。しかし、その本格的な普及は第二次世界大戦中のアメリカの軍需工場においてであるといわれている。当時、工員不足によって雇用した未熟練の女子工員の職場において、危険な箇所を示す黄赤、立ち入り範囲を示す白線、機械を明るくみせる薄緑、文字盤を見やすくする配色などの色彩調節が実施され、生産性の向上、勤労意欲の高揚などの効果をあげた。 日本では第二次世界大戦中「迷彩」つまり建物や兵器を敵からの攻撃目標にならないようにする色彩技術が発達していた。これらの技術の蓄積は、戦後、とくにアメリカにおいて塗料会社の宣伝の力もあったが、色彩調節の急激な普及となり、工場以外の病院、学校、商店、事務所などへの実施と発展した。日本でもこの影響を受けて1950年代はとくに盛んであったが、この時期を過ぎると、その技術は各分野の色彩計画のなかに定着してゆき、事々しく色彩調節を行うことは少なくなってきた。つまり、建築の色彩は建築家、家具の色彩はインテリア・デザイナー、自動車などの工業製品の色彩はインダストリアル・デザイナー、それぞれの意匠設計のなかに当然のこととして組み込まれてしまった。今後もこの傾向は続き、色彩調節ということばよりも色彩計画(色彩設計)、色彩管理がより多く使用されると考えられる。 [松浦邦男] 安全と識別のための色彩色彩調節の重要な指導原理の一つとして、安全、災害防止を確実にするために、色彩によって建物、施設、設備を識別し、また標識に色彩を用いる。 日本では数多くの日本工業規格(JIS(ジス))によって規定されている。もっとも基本的なものは「安全色彩使用通則」(JIS Z 9101)で、建築物のほか建設作業場、駅、道路、乗り物などの災害防止と救急体制のための施設または箇所の表示に使用する色彩を定めている。これらはもちろん色彩の心理・生理的効果を応用しているもので、たとえば赤はその抽象的連想である熱烈、危険を、あるいは高い誘目性を、また黄は黒背景の場合の高い視認性を、さらに緑は抽象的連想である平和、希望をそれぞれ考慮している。設備の管系統の色彩は「配管識別」(JIS Z 9102)により規定され、安全の増加と管系統の取扱いを容易にする目的をもっている。管内の物質を色彩で表示する方法のほか、その名称や状態を記号や文字で表示する方法など識別方法は多様である。安全の確保を図る目的のため、「安全標識」(JIS Z 9103)が定められ、防火、禁止、危険、注意、救護、用心、放射能、方向、指導の9種類の標識がある。各標識は1種、2種、3種に区分され、1種は色彩と形で主要な意味を与え、2種は1種標識に特定の字句を加え、さらに3種はこれに説明的字句を書き加えて意味の理解を助けている。 [松浦邦男] 工場の色彩調節工場は色彩調節をもっとも効果的に実施できる場所であり、どの工場も多かれ少なかれ利用している。工場の色彩は通常、焦点色、機械色、環境色の3部分に分けて考える。焦点色は、機械のなかの視覚的に重要な部分である注視点付近、操作する部分、動く部分などに行うもので、周囲より明度を高くしてすばやく正確に見やすく、つねに注意が行き届くようにする。たとえば鋳物、鋼、アルミニウムなどの加工には明るい灰黄(マンセル表色記号1.5~2.5Y 8/3)、黄銅(真鍮(しんちゅう))、銅などでは明るい灰黄緑(8.5~10GY 7~8/3.5~4)が推奨されている。機械色は、機械の本体の色彩で青みのあるグレー(7.5B 6/1)や明るい灰緑(2.5G 5/2)など、目に刺激を与えない、また焦点色に対して強すぎる対比にならない色彩がよく使われる。環境色は、機械を取り囲む工場内部空間の色彩で、工場業種あるいは作業種別によって適切な計画を行う。化学工業などの中央制御室では、全体として落ち着いているが眠気を催すことがなく、要所がはっきり目だつ配色とする。天井は白(N 9.5)またはごく薄い黄(2.5Y 9/4)、上壁はごく薄い青(2.5PB 8/2)、腰壁は灰青(2.5PB 5.5/3)、床は明るい灰色(N 7)が勧められている。女子の多い組立て流れ作業工場では明るいさわやかな色彩として、天井は白、上壁はごく薄い黄赤(5YR 8/2)、腰壁は明るい灰色の例がある。細密な視作業の行われる機械工作工場では、天井は白またはごく薄い緑(2.5G 9/2)、上壁もごく薄い緑(2.5G 8/2)、腰壁は灰緑(2.5G 5.5/3)とし、平静で寒すぎない環境をつくる。色合わせなど色彩検査をする場所では、室内表面間の相互反射による色ずれを避けるため、天井は白(N 9.5)、上壁も白(N 8.0)、腰壁は灰色(N 5.0)とするが、これだけでは単調すぎるので、回り縁、幅木、扉などに赤、青の強調色を使用する。これらに加えて工場では、前項で述べた安全と識別のための色彩を十分活用しなければならない。 [松浦邦男] 建築の色彩計画工場のように安全と生産性向上を目的とした管理的な色彩調節が実施できるのと異なり、一般の建築では伝統は長く、美的追究が建築家の重要な目標であるので、その色彩計画は単純明快に解決できるものではなく、多くの条件を考慮した総合判断の結果であることが多い。したがって建築の色彩計画においては、この方面に優れた能力を有する建築家による作品や、色彩をできるだけ抑え、素材の色彩や材質感を生かした建築設計にむしろ成功例がみられ、平均的建築家の作品の色彩計画の水準は低いといわざるをえない。これらの水準を標準にまであげ失敗を少なくする目的で、色彩調節の指導原理をうまく生かし、成功した色彩計画例を参考にした標準的な色彩が提案されている。 以下は特別な色彩の機能を利用する手術室や、オーディトリアムのように形が特別で装飾的要素の多いものを除く事務室、教室、病室などに適用されるものである。 (1)天井は白で、色彩をつけたい場合でも明度(マンセル記号。以下同じ)9以上、彩度(マンセル記号。以下同じ)は黄、黄赤系で2以下、青系で0.5以下とする。 (2)壁は赤、青緑、紫、赤紫は避け、明度は8~8.5、彩度は2以下とする。 (3)腰壁はなるべくつけず壁と同一にする。 (4)幅木は壁と同色相とし、明度は4~7、彩度は3以下とする。 (5)窓枠の内側はなるべく白または白に近くし、明度9以上、彩度1以下とする。 (6)扉は一般に壁とはっきり異なる色彩がよく、明度は1~2の差をつけ、彩度は1~2高くする。色相も変えてよい。 (7)床は明度は5~6で低いので色相は各種使えるが、紫、赤紫は避け、彩度は4以下とする。 (8)日よけは白がよく、ごく淡い色彩ならば失敗は少ない。 [松浦邦男] 標準色色彩設計において、よく使用する色彩がある特定の傾向をもつことは、建築物に使用されている色彩の調査や、建築材料の色彩測定などの数値をみれば明らかで、たとえば建築の内部色彩は色相では木膚(きはだ)色(5YR~5Y)、明度では7~8、彩度では2付近が多い。したがって使用頻度の多い色彩を中心に設計に使いやすい標準色を決めておくことは有用である。その利点として、(1)設計の統一、(2)設計の迅速簡易化、(3)設計の最低水準の保証、(4)設計者の指定の確実性、(5)施工管理の利便性、(6)技術の蓄積、などがある。文部科学省の幼稚園用やイギリス文部省の学校用のもの、日本電信電話株式会社などの自社建物用の標準色がつくられている。 [松浦邦男] ゾーニング建築物や地域をそれらの機能、使用目的によって部門や地帯に分けることをゾーニングというが、色彩計画にも適用できる技術である。病院を実例にとれば、ゾーンzoneを分け、外来診療部は患者の皮膚の色が正確に見え、また患者に恐怖感を与えないよう黄赤系とし、病棟部は患者の日常生活を行う場所であることから緑系の色彩ゾーンとすることなどである。各ゾーンのなかでも機能の似た部屋をまとめグルーピングを行い、各グループの色彩を決めることもある。病院以外に百貨店で各階ごとに床の色彩を大胆に変えた例や、住宅団地の外壁の一部あるいは扉の色彩を各ゾーンで変え、団地建築群の単調を避けた例もある。 [松浦邦男] 建築外部色彩と景観建築外部の色彩は室内と同じ考え方で取り扱えることもあるが、異なる点もある。第一に、室内の色彩が機能的であるのに対し外部は装飾的であり、また内部が人や家具を包むあるいは背景となるのに対し外部はそれ自身を見せる効果をもつことであるが、建築外部が背景となることもあるので見せることにとらわれすぎてはならない。第二に、建築は自然環境の色彩と調和するものでなければならない。草木の緑を背景とするとき白は明快であり、れんがや塩焼瓦(しおやきがわら)のような黄赤系は補色対比効果による調和がある一方、青は緑と明度差も色度差もあいまいでよい調和とはいえない。第三に、外部色彩は周辺の人工環境、すなわち近隣建物や歴史的町並みなどとの関係に留意しなければならない。ヨーロッパでは近代的な都市でも住民の社会意識が強く、新しい建物を周辺とあわせることが常識であるが、日本ではそのような伝統は絶え、無秩序な色彩の集合となっている。彩度の高い青瓦の流布はそのもっともひどい例であろう。 [松浦邦男] 『乾正雄著『建築の色彩設計』(1976・鹿島出版会)』▽『日本色彩学会編『新編色彩科学ハンドブック』(1980・東京大学出版会)』 [参照項目] | | | |出典 小学館 日本大百科全書(ニッポニカ)日本大百科全書(ニッポニカ)について 情報 | 凡例 |
<<: Forward spread - forward spread
>>: Colorimeter - Shikisaikei (English)
Recommend
What Chengtian - Kashoten
An astronomer, mathematician, and thinker during ...
The Sakuradamon Gate Incident
On March 3, 1860 (Ansei 7) during the end of the ...
Women's Hall - Nyonindo
〘Noun〙 A hall where women secluded themselves in c...
Cavalieri, (Francesco) Bonaventura
[Born] 1598? Milan Died November 30, 1647 / Decemb...
Selection - quán xuǎn (English)
A system of selection for officials implemented in...
Fujiwara no Sukenari - Fujiwara no Sukenari
988-1070 (Eien 2-Enkyu 2) A court official in the ...
Live Sea Bream Mansion - Ikidaiyashiki
〘Noun〙 (From the fact that a large fish tank was s...
Ossicles - ossicles
A small bone that transmits sound to the inner ea...
Domin
〘 noun 〙 The people who live in that land. Native ...
Kanto Food Democracy Council
...Since March of that year, food delivery delays...
acoustic mine
…When classified by detonation mechanism, there a...
Psychotropic drug - psychotropic drug
Psychotropic drugs, in a broad sense, are a genera...
Exsolution
① exsolution : (1) When the properties of the atom...
Book design (binding)
This word refers to the shaping of a book and the ...
smectic
...Their molecular formulas are shown in Figure 1...









