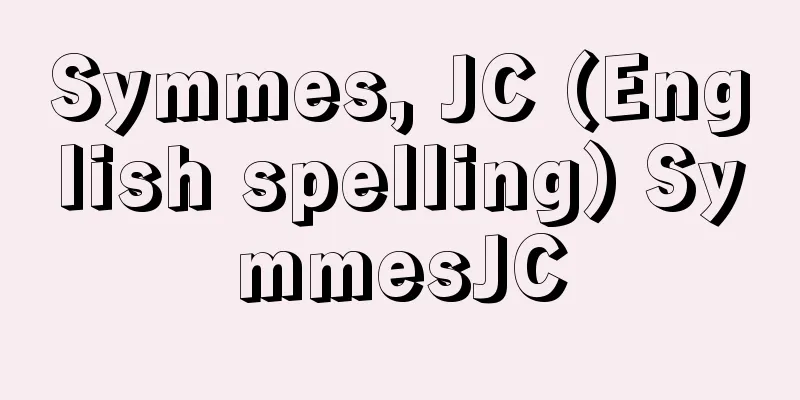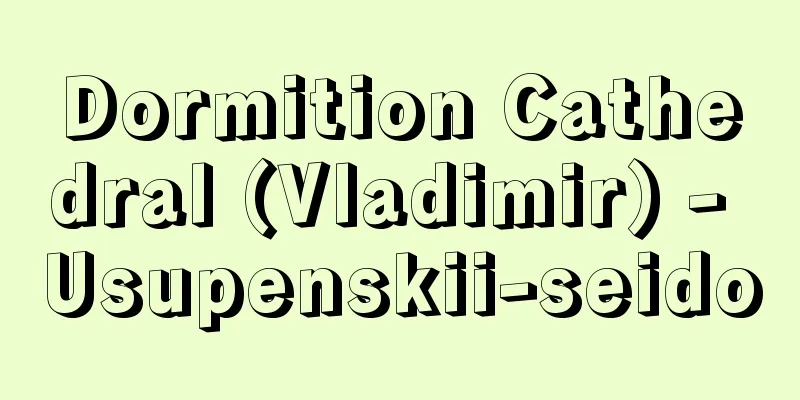National Diet Building

|
In constitutional governments, this is the general term for the building in which the legislative council is held. Each country has its own unique name based on its own traditions. In Japan, this is the common name for the building that houses the House of Representatives and the House of Councillors, where the Diet proceeds. In the case of the House of Representatives, it is usually called the "Gijido." It is located at 1-chome Nagatacho, Chiyoda-ku, Tokyo. [Kazuhiko Fukunaga] History of the Japanese Diet BuildingSince the decision to open the National Diet was made by Imperial Rescript of Emperor Meiji in 1881 (Meiji 14), proposals had been made to build a Diet building, and a temporary wooden Diet building was constructed at the current Kasumigaseki 1-chome, Chiyoda-ku, Tokyo (currently the Ministry of Economy, Trade and Industry premises) in time for the convening of the first Imperial Diet in 1890. Since then, the building has suffered two fires, in 1891 and 1925 (Taisho 14), and each time a new wooden temporary Diet building was rebuilt, until it was completed in 1936 (Showa 11). During that time, during the Sino-Japanese War in 1894, a temporary Diet building was constructed in Hiroshima City, where the 7th (extraordinary) Imperial Diet was held. In addition, when the first temporary Diet building was burned down, the dining hall of the Imperial Hotel in Yamashitacho (originally located within the Peers' Hall) was used as a temporary chamber for the House of Peers, and the former College of Engineering in Toranomon was used as a temporary chamber for the House of Representatives. The plan for the main building of the Diet Building was established in 1886 by the Cabinet's Temporary Architecture Bureau, which began preparatory surveys for the building of the Diet Building and central government offices. In 1887, a Cabinet meeting decided that the proposed site would be the current location (then Nagatacho 1-chome, Kojimachi Ward), but the drawing up of a concrete plan was significantly delayed due to financial circumstances and other factors. During this time, the Diet Building Research Committee was established in 1899, and surveys of the site, ground, and materials were also carried out, and lively discussions were held in both the public and private sectors regarding the architectural style and design methods. However, the plan was repeatedly suspended and extended, and in 1917 (Taisho 6), the Diet Building Research Committee was established in the Ministry of Finance, and the budget was allocated from fiscal year 1918, allowing design work to finally begin. After much debate between the government and opposition parties, it was decided that "the architectural design would be submitted to a general domestic prize competition." Furthermore, when designing the first and second provisional Diet buildings, and when initially planning the main building, foreign architects were assisted due to the state of technology in Japan at the time and the political aspects of revising the unequal treaties, but due to improvements in technology and the rise of nationalistic tendencies, it was decided that only Japanese would be allowed to apply, and that materials would be limited to domestic products unless absolutely necessary. After this process, a two-stage design competition was held in 1919, and Watanabe Fukuzo's design won first place, but in the end his design was only used as a reference, and the detailed design was put together by the Ministry of Finance's Building and Maintenance Bureau (originally the Temporary Diet Building Bureau; engineer Nagayabashi Kenkichi), and construction began in 1920, with the building completed as the Imperial Diet Building in 1936. [Kazuhiko Fukunaga] Overview of the National Diet BuildingThe building is made of steel-reinforced concrete and has three above-ground floors (some are four stories, with a nine-story central turret), with granite masonry on the exterior. The total floor area is 53,466 square meters, and the style is said to be "modern". Facing the front, the House of Representatives is on the left, and the House of Councillors is on the right, each with its own entrance. There is also a central entrance under the central turret, which is used for the opening ceremony of the Diet, the first attendance of members of both houses after an election, and other special occasions. There are 390 main rooms, approximately 450 rooms including small rooms, and the corridors are approximately 4.64 kilometers long. All building materials are domestically produced, except for the stained glass and locks. The interior and exterior stone materials were sourced widely from all over Japan. The construction cost at the time of completion was estimated at 25.8 million yen, and a total of 2.54 million people were employed in the construction. The chambers of both Houses are located on the second floor of the left and right wings, each 743 square meters in area. The seats are arranged in a concentric semicircle around the podium, and each member has a designated seat. The Speaker's seat is located behind the podium, the Secretary-General's seat to the left of that, the Ministers' seats are located in the front rows on both wings of the Speaker's seat, and the Secretariat staff seats are located in the back row. In the center of the front of the House of Councillors' chamber is the Onseki, which is used during the opening ceremony. Seating for spectators and the press is located on the third floor above the atrium of the chamber. The House of Representatives has 16 committee rooms where committee meetings are held, and the House of Councillors has 18, and about half of these in both Houses are located in the newly constructed annexes on the premises. The Emperor's resting place and its annex are located on the third floor on the west side of the center of the building, which can be reached via the central staircase from the central entrance, and the Ministers' rooms are located on the second floor below, where regular Cabinet meetings are held when the Diet is in session. As ancillary facilities, there are three Diet members' offices on the west side of the building across the road, with each Diet member provided with an office. In addition, there is the National Diet Garden on the east side of the building, which serves as a park facility, and in the northern area is the Constitution Memorial Hall, which exhibits constitutional government materials. The National Diet Library is located on the north side of the building. [Kazuhiko Fukunaga] Parliament buildings of foreign countriesThere are various formats depending on the political system and traditions of each country. In countries with a bicameral system, the two houses are often located side by side in the same building as in Japan (the United Kingdom, the United States, and Switzerland), but there are also examples where the two houses take turns using the same chamber (Thailand) or are located in separate buildings (France and Italy). When the two houses are located side by side, there are various examples such as symmetrical (the United States), front-to-back arrangement (Switzerland), and asymmetrical arrangement (Brazil). [Kazuhiko Fukunaga] The Houses of ParliamentLocated on the banks of the River Thames in London, it was completed in 1852 to a design by C. Barry and A. W. Pugin, who won a public competition after the Palace of Westminster, which was used as the former parliament building, burned down. It is a Gothic-style building symbolized by the large clock Big Ben and the Victoria Tower. Some remains of the building before the fire remain. The House of Commons chamber was restored to almost its original state after being destroyed by German bombing in 1941. Members of Parliament do not have fixed seats. [Kazuhiko Fukunaga] United States CapitolLocated on Capitol Hill in Washington, D.C., construction began in 1793, and after several renovations and extensions, it took on its current form in 1861. The Statue of Liberty atop the central dome was installed in 1863. The original architectural design was by W. Thornton, who won an architectural competition. The building faces east, with the House of Representatives and the Senate on the north and south sides. Affiliated facilities such as the National Diet Library and buildings equivalent to the Diet Members' Buildings of the Japanese Diet are spread over a wide area, and are connected by a dedicated simple underground railway. [Kazuhiko Fukunaga] [Reference] | |Construction began in January 1920 (Taisho 9) and was completed in November 1936 (Showa 11). Facing the front, the House of Representatives is on the left and the House of Councillors is on the right. The central tower is 65.45m high. Chiyoda Ward, Tokyo ©Yutaka Sakano "> National Diet Building The photo shows the Diet Building in the center and the House of Peers (right). They were located in Uchisaiwai-cho, Kojimachi Ward (present-day Kasumigaseki, Chiyoda Ward, Tokyo). "Photographic Album of Famous Places of Tokyo" (1910, Meiji 43) owned by the National Diet Library . The Second Provisional Imperial Diet Building The photo is of the House of Peers. "Geographical Photo Album, Domestic Section, Volume 3" (1900 (Meiji 33)) owned by the National Diet Library . Imperial Diet Second Provisional Building (Assembly Hall) Built in the 11th century, it was later largely destroyed by fire. It was rebuilt in the mid-19th century and is currently used as the Houses of Parliament. The clock tower on the north side (right in the photo) is Big Ben. Part of the World Heritage Site "Westminster Palace, Westminster Abbey and St. Margaret's Church" (England, registered in 1987 and 2008) London, England ©Shogakukan "> The Palace of Westminster (United Kingdom) The United States Capitol (United States Capitol) is located in the center of the capital, Washington. Construction began in 1793, and after renovations and expansions, it took on its current form in 1861 . Capitol Source: Shogakukan Encyclopedia Nipponica About Encyclopedia Nipponica Information | Legend |
|
立憲政体の国家において、立法会議の行われる建物の総称。各国それぞれの伝統により、固有の名称をもつ。日本においては、衆議院および参議院が置かれ、国会の議事が行われる建物の通称である。衆議院では通常「議事堂」という。所在地は東京都千代田区永田町1丁目。 [福永和彦] 日本の国会議事堂の歴史1881年(明治14)明治天皇の勅諭による国会開設の決定以来、議事堂の建築が建議されてきたが、1890年の第1回帝国議会の召集にまにあわせるため、現在の東京都千代田区霞が関(かすみがせき)1丁目(現、経済産業省構内)の位置に木造の仮議事堂が建築された。以来1891年、1925年(大正14)の二度の火災にあい、そのつど、木造の仮議事堂を再建して1936年(昭和11)に至った。その間の1894年日清(にっしん)戦争に際しては、広島市内に臨時の仮議事堂が建築され、第7回(臨時)帝国議会が開かれている。また、第一次仮議事堂焼失の際、貴族院仮議場として山下町の帝国ホテル食堂(当初は華族会館内)を、衆議院仮議場として虎ノ門(とらのもん)の元工部大学校を使用した。 議事堂本建築の計画は、1886年に内閣に臨時建築局が設置されて、議事堂および中央官衙(かんが)建築に関する準備調査に着手し、1887年には建築予定敷地を現在位置(当時の麹町(こうじまち)区永田町1丁目)とすることが閣議により決定されたが、具体的計画の立案は財政事情などのため大幅に遅延した。その間、1899年の議院建築調査会の設置をはじめ、敷地の調査、地盤調査、材料調査等も実施され、官民各界における、建築様式、設計方法などの議論も活発に行われながらも、数次にわたる計画の休止、延伸を繰り返したうえ、1917年(大正6)当時の大蔵省に設置された議院建築調査会の発足と、それによる1918年度からの予算計上によりようやく設計着手の運びとなった。設計者については、朝野の多くの議論ののち、「建築意匠設計はこれを国内一般の懸賞競技に付する」ことが決定された。また、第一次、第二次仮議事堂の設計や、当初の本建築計画の際は、当時の日本の技術水準、不平等条約改正の政略面などから外国人建築家の協力を受けていたが、技術力の充実、国粋主義傾向の台頭などにより、応募者は日本人のみとし、材料もやむをえぬもの以外は国産品に限ることとした。このような経過を経て1919年に二段階方式の競技設計が実施され、渡辺福三の作品が一等当選となったが、結局その設計案は参考とするにとどめ、大蔵省営繕(えいぜん)管財局(当初臨時議院建築局。技師長矢橋賢吉)の手により実施設計がまとめられ、1920年着工、1936年に帝国議会議事堂として竣工(しゅんこう)した。 [福永和彦] 国会議事堂の概要鉄骨鉄筋コンクリート造地上3階(一部4階、中央塔屋9階)建て、外装花崗岩(かこうがん)石積み。延べ床面積5万3466平方メートル、様式は「近世式」と称している。正面向かって左側に衆議院、右側に参議院を配し、それぞれ独立の玄関をもつ。また中央塔屋下に中央玄関があり、国会の開会式、選挙後の衆・参両院議員の初登院、そのほか特別の場合に利用される。主要室数390、小室を含め約450室を有し、廊下延長は約4.64キロメートル。建築資材は、ステンドグラス、錠前などのほかは全面的に国産品を使用。内外装石材は広く日本全国から求めている。建築費用は竣工時累算2580万円、工事従事者は延べ254万人。 両議院の議場は左右両翼の2階にあり、それぞれ743平方メートル。議席は演壇を中心として同心の半円状に配列され、各議員の議席は指定されている。演壇後方に議長席、その向かって左側に事務総長席があり、議長席の両翼前列に大臣席、後列に事務局職員席がある。参議院議場には正面中央に、開会式の際用いられる御席(おんせき)がある。傍聴席、報道席などは議場吹抜け上部3階に設けられている。委員会の開かれる衆議院の委員室は16室、参議院の委員会室は18室であるが、両議院ともその約半数は構内に新築された分館内に設けられている。中央玄関から中央階段を経て到達する建物中央西側の3階には、天皇の御休所(ごきゅうしょ)とその付属室があり、その下の2階には大臣室があって、国会開会中はここで定例閣議が開かれる。付属施設としては、道路を隔てた議事堂西側に議員会館3棟があり、議員1人ごとに事務室が提供されている。また正面東側に公園施設として国会前庭があり、その北地区内に憲政資料を展示する憲政記念館がある。議事堂正面北側に国立国会図書館がある。 [福永和彦] 外国の国会議事堂それぞれの国の政体、伝統に応じて種々の形式をもつ。二院制の国では日本同様に同一建物に併置される場合(イギリス、アメリカ、スイス)が多いが、二院が同一議場を交替で使用するもの(タイ)や、別個の建物に置かれるもの(フランス、イタリア)などの例がある。併設の場合も、左右対称(アメリカ)、前後配列(スイス)、不均整配置(ブラジル)などの諸例がある。 [福永和彦] イギリスの議事堂(ザ・ハウズィズ・オブ・パーラメント)ロンドンのテムズ河畔にあり、旧議事堂として用いられたウェストミンスター宮殿の焼失後、公募に当選したC・バリーおよびA・W・ピュージンの設計により1852年完成。大時計ビッグ・ベン、ビクトリア・タワーなどにより象徴されるゴシック様式建築。一部火災前の遺構も残る。下院議場は1941年ドイツ機の爆撃による破壊後ほぼ旧態に復原された。議員は定席を有しない。 [福永和彦] アメリカの議事堂(ユナイテッド・ステーツ・キャピトル)首都ワシントンのキャピトル・ヒルにあり、1793年起工後、数次にわたる改修、増築ののち1861年ほぼ現状となった。中央ドーム上の自由の女神像は1863年取り付け。当初建築部分の設計は、競技設計に当選したW・ソーントンによる。建物は東面し、南北に下院、上院を配置する。日本国会の議員会館に相当する建物や、国会図書館などの付属施設は広範囲に広がり、専用の簡易地下鉄道などによって結ばれている。 [福永和彦] [参照項目] | |1920年(大正9)1月着工、36年(昭和11)11月に完成した。正面に向かって左側が衆議院、右側が参議院。中央塔の高さは65.45m。東京都千代田区©Yutaka Sakano"> 国会議事堂 写真は議事堂中央と貴族院(右)。麹町区内幸町(現在の東京都千代田区霞が関)にあった。『東京名所写真帖』(1910年〈明治43〉)国立国会図書館所蔵"> 帝国議会第二次仮議事堂 写真は貴族院。『地理写真帖 内国之部 第3帙』(1900年〈明治33〉)国立国会図書館所蔵"> 帝国議会第二次仮議事堂(議場) 11世紀に建造され、のちに火災で大部分を焼失。19世紀なかばに再建され、現在は国会議事堂として使用されている。北側(写真右)にそびえる時計塔は「ビッグ・ベン」。世界文化遺産「ウェストミンスター宮殿、ウェストミンスター寺院および聖マーガレット教会」の一部(イギリス・1987、2008年登録) イギリス ロンドン©Shogakukan"> ウェストミンスター宮殿(イギリス国会議… 首都ワシントンの中心にあるアメリカの議事堂(ユナイテッド・ステーツ・キャピトル)。1793年起工後、改修・増築ののち1861年にほぼ現在の姿となった。アメリカ ワシントン©Shogakukan"> 連邦議会議事堂 出典 小学館 日本大百科全書(ニッポニカ)日本大百科全書(ニッポニカ)について 情報 | 凡例 |
<<: National Diet Promotion Alliance - National Diet Promotion Alliance
>>: Member of the Diet - KOKKAIGIIN
Recommend
Illustrated Book
In the broad sense, it refers to a book that is m...
Foreign currency financing
This refers to financing conducted in foreign curr...
Menda-style pottery - Menda-style pottery
This pottery is named after the place name of the ...
American Commerce Office - American Commerce Office
...The idea of the nations of the Americas bein...
Jipangu
…However, the name of the country, Japan, seems t...
F distribution - F-distribution
...The pair ( m , n ) is the degree of freedom of...
Anonymous - Tokumei
〘Name〙 To conceal one's name. To not write one...
Westminster - City of Westminster
One of the boroughs of Greater London, the capita...
Okahara [village] - Okahara
A village in Kuma District, southern Kumamoto Pref...
Genketsu (English name) Yuan Jie
[Born] Kaigen 11 (723) [Died] 7th year of the Tair...
Rowan tree - Rowan tree
It grows in mountainous areas, and its leaves rese...
Characterology - Mojigaku (English spelling)
Due to the ideographic nature of Chinese character...
Rock button - Rock button
A small herbaceous plant in the Saxifragaceae fam...
Kayain
…It is also written as Kayoin. It is a mansion th...
Separations theory
… [Isolation theory] The idea that geographical i...



![Babeldaob [island] - Babeldaob](/upload/images/67cc8d0239d45.webp)





