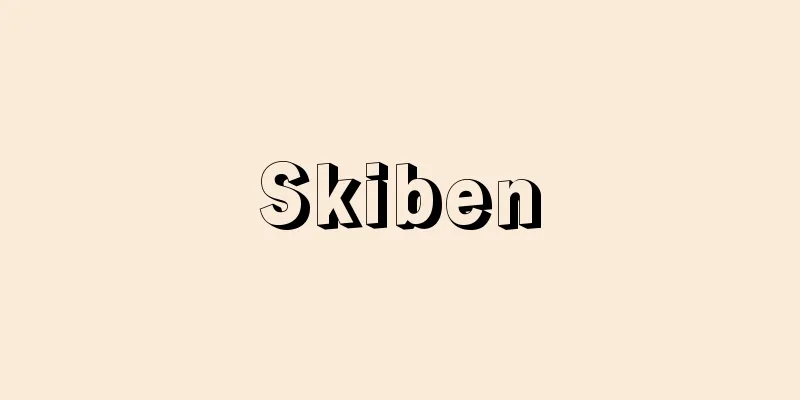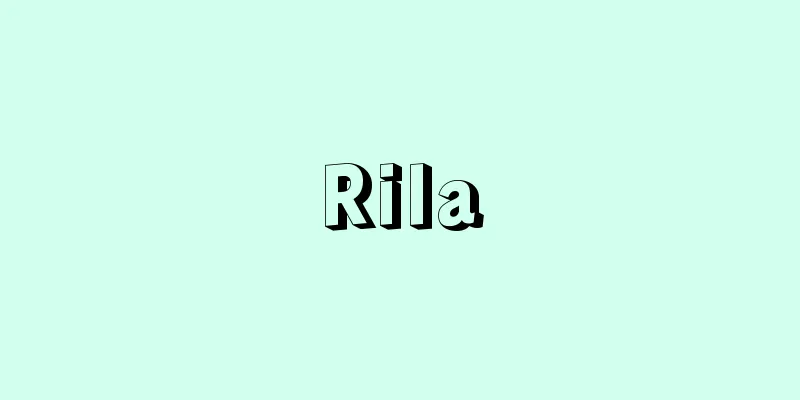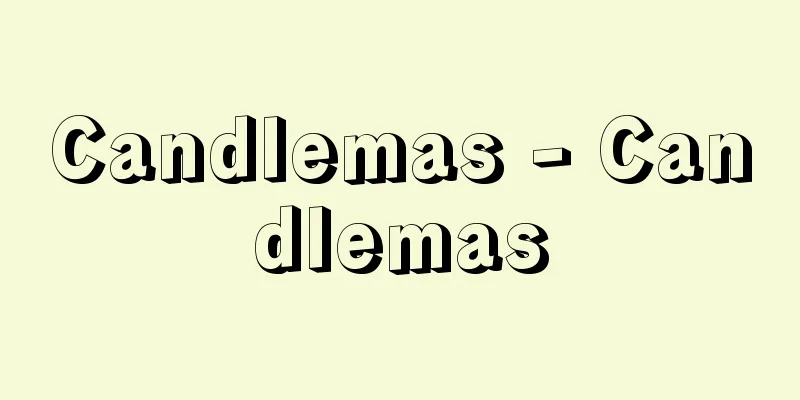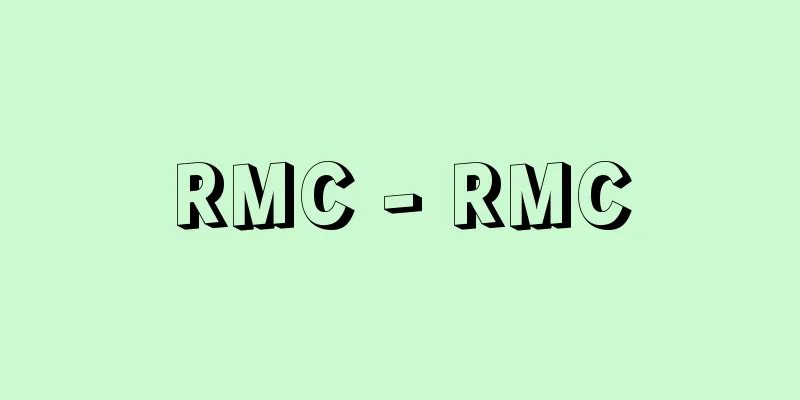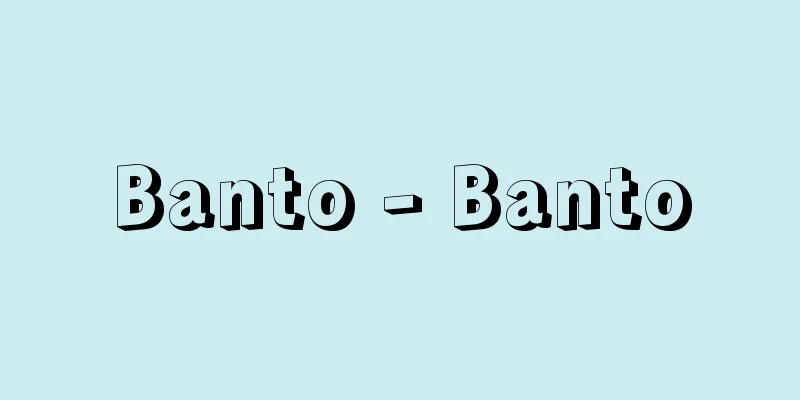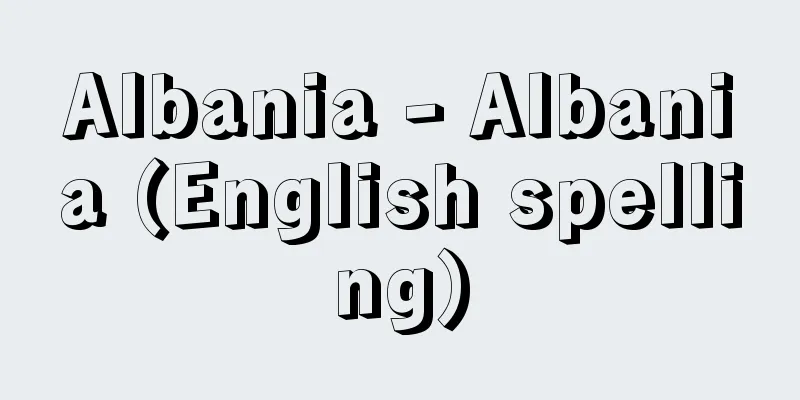Basic design
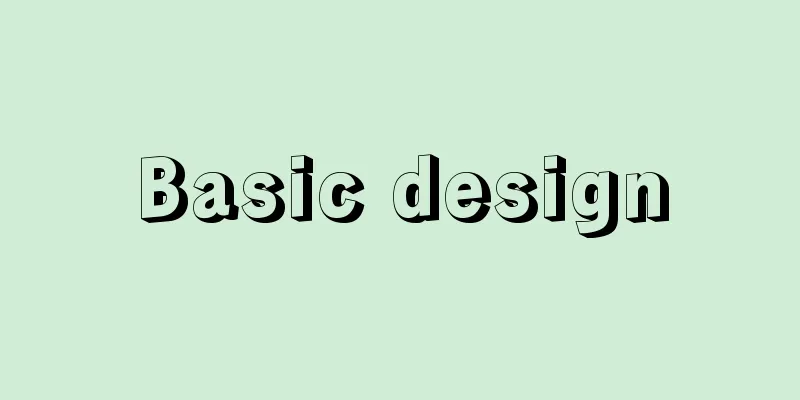
|
In this process, the designer consults with the client to fully understand the client's intentions, puts together a basic concept to achieve the client's requirements, and prepares design documents and construction cost estimates that specify the spatial composition of the building. Basic design documents include a finishing schedule, specification outline, layout plan, floor plans, cross-sections, elevations, plan drawings, project explanations, structural plans, equipment plans, and construction cost estimates. Source: Renovation HomePro Renovation Glossary Information |
|
設計者が建築主と協議の上、建築主の意図を十分理解し、その要求を達成するために基本構想をまとめ、建物の空間構成を具体化した設計図書・工事費概算書を作成する業務。基本設計図書には、仕上表・仕様概要書・配置図・各階平面図・断面図・立面図・矩計図・計画説明書・構造計画書・設備計画書・工事費概算書などが含まれる。
出典 リフォーム ホームプロリフォーム用語集について 情報 |
Recommend
gosmore
...It is especially common in Hokkaido. Its Engli...
Heterotopic transplantation
…Diseases that require heart transplants include ...
Weems, ML - Weems
...As one of the founding fathers of the United S...
Eder [river] - Eder
…The entire area is navigable up to Hannoversch M...
Aviation fuel tax
This is a direct consumption tax on fuel used by a...
Wendt, FW - Wendt
…Research from the late 19th century to the early...
Section chief -
〘 noun 〙 A male who paid taxes under the ritsuryo ...
Aonotsugazakura - Aonotsugazakura
→ Tsugazakura Source : Heibonsha Encyclopedia Abou...
Fire Service Act
This law was enacted in 1948, Act No. 186, to pre...
Thank you
…On the other hand, the control of land and indig...
Sesron sect - Shoronshu
A Chinese Buddhist school. It is a group of schoo...
Iwatoyama Tomb - Iwatoyama Tomb
This keyhole-shaped tumulus is located in Yoshida...
Stephanites and Ichnerates (English spelling)
The Greek version of the Sanskrit Panchatantra, a ...
Bronchi -
The airway begins at the lower end of the trachea...
blank test
...When precision is required, a procedure is per...

