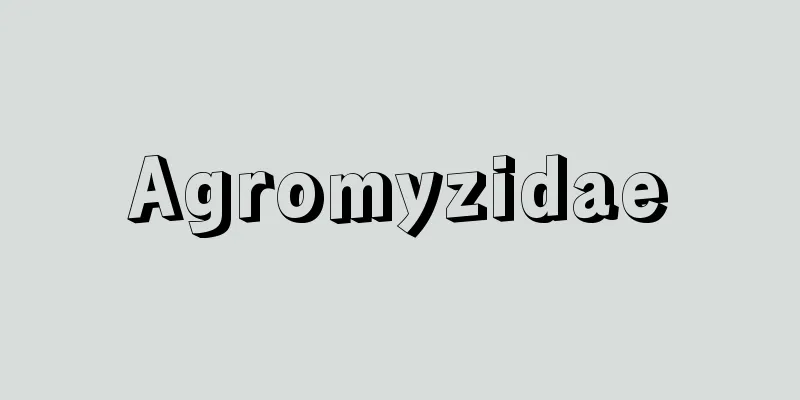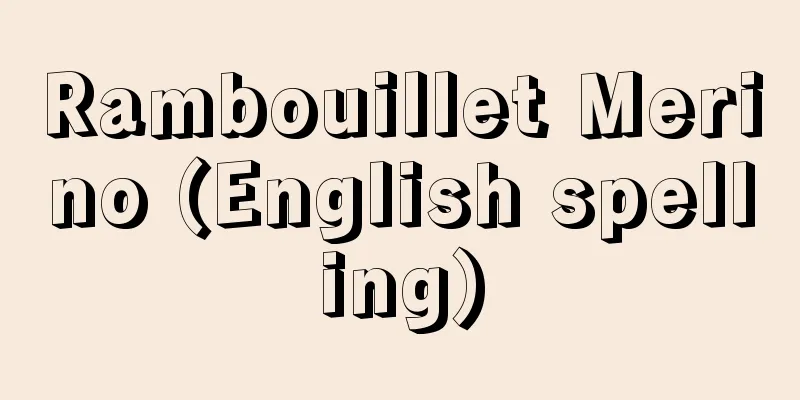Peristylium

|
…The significance of the excavation of Pompeii lies in the numerous remains of houses and the murals decorating their interiors that remain within the city walls, which have shed light on the changes in daily life and painting styles over the course of about two centuries. The oldest house sites, such as the House of the Surgeon, date back to the 4th century BC and are of the Old Italian style with an atrium, but from the 2nd century BC, such as the House of the Faun, Greek and Hellenistic elements of a peristyle (a colonnade surrounding a building or courtyard) were incorporated. Four styles have also been identified in the wall decorations: the first style, which is made up of only plaster decorations in a few colors; the second style, which is mainly painted with architectural motifs; the third style, which features elegant arrangements of Egyptian decorative motifs; and the fourth style, which is fantasy decoration. … From Rome…A typical domus had a central hall (atrium) with a skylight next to the entrance, and open wings (ala) on either side. Originally, the atrium was the center of the house, with bedrooms and a dining room around it, but eventually the inner courtyard was colonnaded, and bedrooms, dining rooms, kitchens, bathrooms, etc. were arranged around it, and the area including the colonnade, called the peristylium, became the center of the residence, as opposed to the atrium for entertaining guests. A domus had no openings to the outside except for the entrance, and all doors and windows faced the courtyard. … *Some of the terminology explanations that mention "Peristylium" are listed below. Source | Heibonsha World Encyclopedia 2nd Edition | Information |
|
…ポンペイ発掘の意義は,この城壁内に残る数多くの住宅址とその室内を装飾する壁画にあり,それらによって,約2世紀間にわたる当時の日常生活と絵画の様式変遷が解明された。〈外科医の家〉など最古の住宅址は前4世紀にさかのぼり,アトリウムをもつ古イタリア的形式であるが,前2世紀からは〈ファウノの家〉などのようにギリシア・ヘレニズム的要素であるペリステュリウムperistylium(建物あるいは中庭を囲む列柱廊)が取り入れられている。また,壁面装飾においても四つの様式が認められ,数色のしっくい装飾のみによる第1様式,おもに建築モティーフを描いた第2様式,エジプト的な装飾モティーフを優雅に配した第3様式,それに幻想的装飾である第4様式に分類されている。… 【ローマ】より…典型的なドムスでは,玄関に続いて天窓を有する中央広間(アトリウム)があり,左右には開放された翼室(アラala)が配されていた。元来はこのアトリウムが家の中心で,寝室,食堂などもそのまわりにあったが,やがて奥庭部分が列柱廊式になり,それを囲んで寝室,食堂,厨房,浴室などが配されて,接客用のアトリウムに対し,ペリステュリウムperistyliumと呼ばれるこの列柱廊を含んだ一画が居住の中心となった。ドムスは外に対しては入口以外に開口部がなく,扉や窓はすべて中庭に面していた。… ※「Peristylium」について言及している用語解説の一部を掲載しています。 出典|株式会社平凡社世界大百科事典 第2版について | 情報 |
Recommend
Clapham Sect
…However, he himself was originally opposed to th...
United Nations Disarmament Commission
The UN Disarmament Committee is a specialized agen...
Modest Petrovich Musorgskiy
Russian composer. Along with Balakirev, Cui, Rims...
IPC (International Organization)
…Japan joined in 1978. (10) IPC Agreement (Strasb...
Xindan type - Shintankei
The uppermost Precambrian is widely distributed i...
Hidaka Mountains
A steep mountain range that makes up the southern...
mite
...General term for arthropods belonging to the o...
Kitman - Kitman
…Religious law recognizes temporary marriage (mut...
Old woman - Komochiyamamba
Joruri Gidayubushi. Historical piece. Five acts. ...
B29 - B29
〘 noun 〙 An American long-range bomber used during...
Helios (English spelling)
In Greek mythology, he is the sun god. He is the s...
Meiji Restoration (English)
…The Meiji Restoration is a typical example, wher...
Grand Trunk Canal
…In England, where coastal and river navigation w...
Pope - Houou
The title of a retired emperor who became a monk....
Machine - Kikai (English spelling) machine
The definition of a machine has changed over time....









