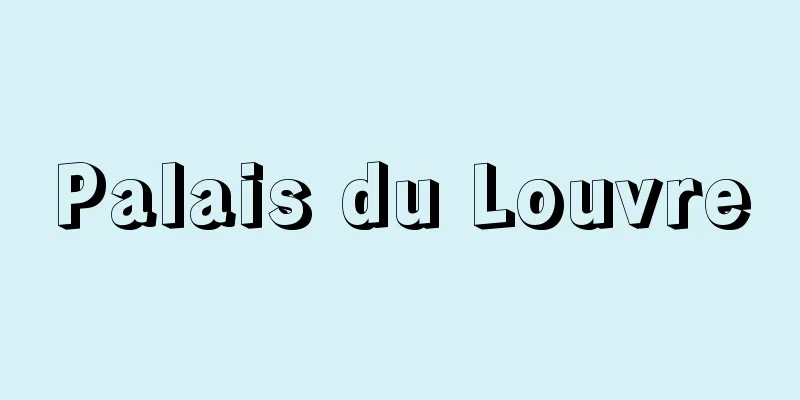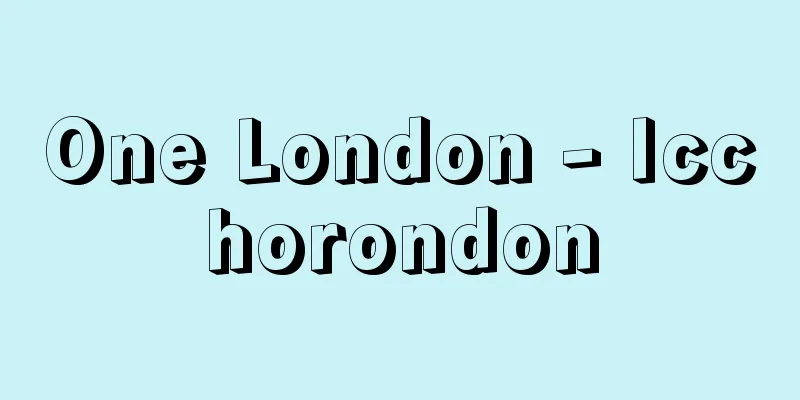Palais du Louvre

|
This is an old French royal palace located on the right bank of the Seine River, almost in the center of Paris. It has a total area of about 197,000 square meters, with the Old Louvre Palace surrounding a square courtyard on the east side, and two rows of wings that extend slightly flared out to the west from there, forming the New Louvre Palace across the Place de la Carrousel. The palace has ancient origins, dating back to a fortress built by Philippe II (reigned 1180-1223) to defend the right bank of Paris, and the name Louvre is said to come from the name of the surrounding area. In the 16th century, Francis I (reigned 1515-47) first planned to renovate it, then decided to demolish it completely and build a new palace, and construction continued until the 19th century under Napoleon III (reigned 1852-70). As a result, this structure thoroughly embodies the process of the evolution of modern architecture and architectural design since the French Renaissance, and can be said to form part of architectural history. Part of the west side facing the courtyard of the former Louvre (1546-59) was designed by Pierre Lescaut, and the central entrance design uses the motif of the ancient Roman triumphal arch. However, it is impossible to overlook the fact that the designer's unique sense of design was reflected in the French touches added to it. That is, protrusions were provided on the left and right walls of the entrance, and comb-shaped pediments (triangular gable ridges) were added to the top of each to create a pavilion (small mansion) style, with Corinthian and composite columns on the first and second floors and statues placed between the columns. In this way, Lescaut assimilated the Italian classicist style with a French sensibility, making it completely his own. During the reign of Louis XIV (reigned 1643-1715), his minister Colbert invited Gian Lorenzo Bernini from Rome in 1665 to commission a new design for the Louvre. However, his design proposal did not meet the wishes of the French people, and in order to unify the overall appearance of the building, it would have been necessary to demolish the previously completed parts. As a result, his proposal was rejected upon his return to France, and a new committee consisting of Louis Lebault, Charles Lebrun, and Claude Perrault (1613-88) designed the eastern facade, which was completed in 1674. The design of the eastern facade, based on Perrault's proposal, incorporated Italian classicism with French baroque, creating an eclectic style that was popular with Louis XIV and the general public in Paris at the time. The lower part is a simple wall with windows made of semicircular arches, while the upper part has a colonnade of two pairs of columns that create a strong rhythm through the effects of light and dark, and the steeply sloping roof that is characteristic of France has been replaced by a gentler Italian style. Construction on the Louvre was suspended for a while from 1675, because Louis XIV's attention was turned to the construction of the Palace of Versailles. In the midst of the French Revolution, it was decided to turn the Louvre into an art museum, and it opened in 1793 as the "Central Museum," and during the reign of Napoleon I (reigned 1804-15), it was also known as the "Napoleonic Museum." In 1806, Napoleon I ordered Charles Percier (1764-1838) and Fontaine to begin work on expanding the north wing to connect it to the Tuileries Palace (which burned down in 1871, leaving only the north and south ends). Under Napoleon III, Louis Visconti (1791-1853) was appointed chief architect of the new wing from 1852, and Hector M. Lefuel (1791-1853) took over as chief architect from the year after Visconti's death, and the work was finally completed in 1857. After that, the entire Old Louvre and most of the southern half of the New Louvre became the Louvre Museum, but in 1981, President Mitterrand announced the "Grand Louvre Plan." After more than 15 years of maintenance and renovation work, the exhibition space was doubled and the entire Louvre was reborn as a museum. The western part of the Richelieu Wing, the northern wing, is also home to the Museum of Decorative Arts and the Museum of Fashion and Textiles. [Katsuya Hamatani] [References] | | | | |The Louvre Palace as seen from the Tuileries Garden. In 1793, most of the palace became a museum housing the royal collection, and today the entire palace is a museum. Part of the World Heritage Site "Banks of the Seine in Paris" (France, registered in 1991) France, Paris © Fujino Yuya "> Louvre Palace (Louvre Museum) Source: Shogakukan Encyclopedia Nipponica About Encyclopedia Nipponica Information | Legend |
|
パリ市のほぼ中央部、セーヌ川の右岸に位置するフランスの旧王宮。総面積約19.7万平方メートルで、東側には方形の中庭を囲む旧ルーブル宮があり、そこから西側へやや末広がりに2列の翼屋(よくおく)が伸び、カルーセル広場を挟んで新ルーブル宮となっている。この宮殿の起源は古く、フィリップ2世(在位1180~1223)がパリ右岸の防備のために築いた城砦(じょうさい)がその発端であり、ルーブルの名称はこのあたりの地名に由来するといわれる。16世紀になってフランソア1世(在位1515~47)が、まず改築を計画し、ついで全面取り壊しのうえ新宮殿の建設を決定したのち、造営工事は延々19世紀のナポレオン3世(在位1852~70)時代まで続いた。そのため、この建造物にはフランス・ルネサンス以後の近代建築、建築デザインの様式進展の過程がくまなく具現されており、建築史の一部を構成しているといえる。 旧ルーブル宮の中庭に面した西側の一部(1546~59)はピエール・レスコーの設計であるが、その中央入口のデザインには古代ローマの凱旋(がいせん)門モチーフが使われている。しかし、この設計者独自のデザイン感覚を反映して、フランス風の趣向が加味されている点を見逃すことはできない。すなわち、入口の左右の壁面に突出部を設け、それぞれ上部に櫛(くし)形のペジメント(三角形の切妻尾根)をつけてパビヨン(小規模な邸館)風に構成し、その1、2層目にはコリント式とコンポジット式の円柱を配して、柱間には彫像を据えている。このように、レスコーはイタリアの古典主義様式をフランス的感覚で消化し、完全に自家薬籠中(やくろうちゅう)のものにしている。 ルイ14世(在位1643~1715)の親政時代に入り、宰相コルベールはルーブル宮の設計を改めて委嘱すべく、1665年ジャン・ロレンツォ・ベルニーニをローマから招いた。しかし、彼の設計案はフランス人の意向に沿うものでなかったばかりでなく、建物全体の外観を統一するためには、それまでの竣工(しゅんこう)部分の取り壊しを必要とするものであったため、彼の帰国後その提案は退けられて、改めてルイ・ルボー、シャルル・ルブラン、クロード・ペローClaude Perrault(1613―88)の3人からなる委員会が東部前面の設計にあたり、1674年に完成された。東部前面のデザインはペローの案により、イタリアの古典主義にフランス風バロックを加味したもので、ルイ14世をはじめ当時のパリ市民一般に好まれた折衷様式である。下層部は半円形アーチによる窓のあいた簡素な壁体で、その上層部は2本ずつ対をなす列柱が明暗の効果によって力強いリズム感を生み、フランス固有の急傾斜の屋根がイタリア風の緩やかなものにかわっている。1675年からルーブル宮の工事はしばらく中断するが、これはルイ14世の関心がベルサイユ宮の造営に向けられたためであった。 フランス革命のさなか、ルーブル宮を美術館とすることが決まり、1793年「中央美術館」として開館、ナポレオン1世(在位1804~15)のころには「ナポレオン美術館」と称された時期もあった。ナポレオン1世は1806年、ペルシェCharles Percier(1764―1838)とフォンテーヌに命じて、北側翼屋を拡張してチュイルリー宮(1871年南北両端部を残して焼失)と結び付ける工事にとりかかり、さらにナポレオン3世のもとで、1852年からルイ・ビスコンティLouis Visconti(1791―1853)、その没後の翌年からはエクトル・ルフュエルHector M. Lefuel(1791―1853)が新館の建築主任となって、1857年にようやく工事が完了した。その後、旧ルーブル宮の全部と新ルーブル宮の南半分の大部分がルーブル美術館となっていたが、1981年に大統領ミッテランが「大ルーブル計画」を発表。15年以上に及ぶ整備・改築工事により、展示スペースが倍増され、ルーブル宮全体が美術館として生まれ変わった。なお北側翼屋であるリシュリュー翼の西側部分には装飾美術館、モードと織物美術館が併設されている。 [濱谷勝也] [参照項目] | | | | |チュイルリー庭園から望むルーブル宮殿。1793年、宮殿の大部分が王室のコレクションを所蔵する美術館となり、現在は宮殿全体が美術館となっている。世界文化遺産「パリのセーヌ河岸」の一部(フランス・1991年登録) フランス パリ©藤野優哉"> ルーブル宮殿(ルーブル美術館) 出典 小学館 日本大百科全書(ニッポニカ)日本大百科全書(ニッポニカ)について 情報 | 凡例 |
<<: Rubrouck (English spelling) Guillaume de Rubrouck
Recommend
Durum wheat
A type of wheat with 28 chromosomes, the same as e...
Mago
...It was only under this political system that t...
film forum
...Currently, it refers to public forums such as ...
Tsuda [town] - Tsuda
A former town in Okawa County facing Tsuda Bay in ...
Stonemason - Ishiya
It refers to craftsmen who mine and process stone...
Bārakzai Dynasty - Bārakzai Dynasty
A royal family of the Durrani descent from the Pas...
Garrett, E.
...As a result, they are not often the subject of...
Sedum (English spelling) Sedum; orpine; stonecrop
A general term for the succulent genus Sedum, Cras...
Soviet Union - Towering Tower (English spelling) Советский Союз/Sovetskiy Soyuz
Overview Founded by the revolution of 1917, offic...
Source
…A port city on the eastern Mediterranean coast o...
Homo (English spelling)
…After World War II, he moved to the University o...
Genroku period
This period is centered on the reign of Tokugawa T...
Etan
⇒ Dokyo Etan Source: Kodansha Digital Japanese Nam...
Akai Tozen - Akai Tozen
...Early modern Tokoname ware was mainly made up ...
Ejiri
A place name in Ihara County, Suruga Province. In ...









